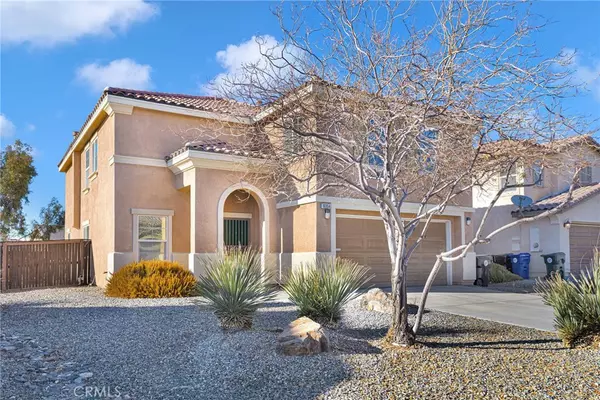$430,000
$449,999
4.4%For more information regarding the value of a property, please contact us for a free consultation.
16954 Grand Triassic LN Victorville, CA 92394
4 Beds
3 Baths
2,686 SqFt
Key Details
Sold Price $430,000
Property Type Single Family Home
Sub Type Single Family Residence
Listing Status Sold
Purchase Type For Sale
Square Footage 2,686 sqft
Price per Sqft $160
MLS Listing ID HD25007175
Sold Date 02/07/25
Bedrooms 4
Full Baths 2
Three Quarter Bath 1
HOA Y/N No
Year Built 2006
Lot Size 9,861 Sqft
Property Description
Come see the largest model in the neighborhood! 4 bedrooms, 3 bathrooms, and a huge Loft! Home features a formal living space with dining room as you enter the home. You will enjoy the updated look of shutters throughout the home, the updated large kitchen island has room for seating, stainless appliances, pantry, and lots of counter space. Just off the kitchen is a bedroom/office, and a remodeled bathroom featuring a walk in tile shower. Family room features a gas fireplace for those cozy winter nights. Once you make your way upstairs you will fall in love with the huge loft featuring wood floors. Loft has potential to create a family game room, theater, or even a 5th bedroom! Master bedroom has an En-suite bath featuring a shower, separate bath tub, toilet closet, and walk in closet. Additionally upstairs are 2 bedrooms with mirrored closet doors, full bathroom with tub/shower combo, and a laundry room. Don't miss the large backyard where you can catch a great sunset and mountain! Conveniently located near schools, dining, shopping, and commute friendly to the 15fwy. Additional photos to follow.
Location
State CA
County San Bernardino
Area Vic - Victorville
Rooms
Main Level Bedrooms 1
Interior
Interior Features Separate/Formal Dining Room, Eat-in Kitchen, Bedroom on Main Level, Loft, Primary Suite, Walk-In Closet(s)
Heating Central
Cooling Central Air
Flooring Carpet, Tile, Wood
Fireplaces Type Family Room
Fireplace Yes
Appliance Dishwasher, Disposal, Gas Range, Microwave, Refrigerator, Water Heater
Laundry Gas Dryer Hookup, Upper Level
Exterior
Parking Features Driveway, Garage Faces Front, Garage, Garage Door Opener
Garage Spaces 2.0
Garage Description 2.0
Fence Wood
Pool None
Community Features Biking, Curbs, Foothills, Golf, Gutter(s), Hiking, Mountainous, Park, Storm Drain(s), Street Lights, Sidewalks
Utilities Available Electricity Connected, Natural Gas Connected, Sewer Connected, Water Connected
View Y/N Yes
View Desert, Mountain(s)
Roof Type Tile
Attached Garage Yes
Total Parking Spaces 2
Private Pool No
Building
Lot Description Back Yard, Front Yard
Faces Northeast
Story 2
Entry Level Two
Sewer Public Sewer
Water Public
Architectural Style Contemporary
Level or Stories Two
New Construction No
Schools
School District Victor Valley Unified
Others
Senior Community No
Tax ID 0472401620000
Acceptable Financing Cash, Conventional, FHA, Fannie Mae
Listing Terms Cash, Conventional, FHA, Fannie Mae
Financing Cash
Special Listing Condition Standard
Read Less
Want to know what your home might be worth? Contact us for a FREE valuation!

Our team is ready to help you sell your home for the highest possible price ASAP

Bought with Christopher Hozie • RE/MAX FREEDOM





