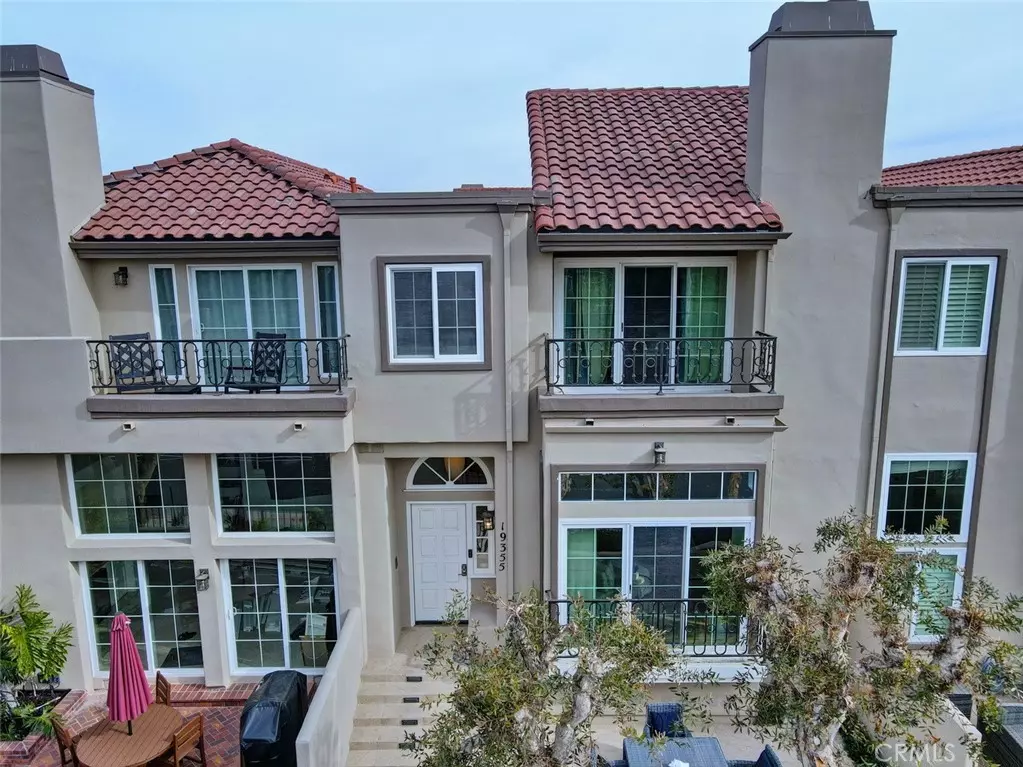$1,440,000
$1,449,000
0.6%For more information regarding the value of a property, please contact us for a free consultation.
19355 MAIDSTONE Huntington Beach, CA 92648
3 Beds
3 Baths
2,065 SqFt
Key Details
Sold Price $1,440,000
Property Type Townhouse
Sub Type Townhouse
Listing Status Sold
Purchase Type For Sale
Square Footage 2,065 sqft
Price per Sqft $697
Subdivision Seacliff Club Series (Hscs)
MLS Listing ID OC24255428
Sold Date 02/06/25
Bedrooms 3
Full Baths 2
Half Baths 1
Condo Fees $471
Construction Status Turnkey
HOA Fees $471/mo
HOA Y/N Yes
Year Built 1986
Lot Size 1,498 Sqft
Lot Dimensions Assessor
Property Description
Just a few steps away from the Pacific Ocean, this stunning townhome is located in the exclusive, guard-gated community of Sea Cliff on the Greens. With its coastal charm and elegant design, this beautifully remodeled home offers the perfect beach getaway. Featuring 3 spacious bedrooms and 2.5 baths, it has everything you need for a relaxing retreat. The gourmet kitchen is a dream, with an open-concept layout that's perfect for entertaining. Enjoy a large island, sleek quartz counters, newer stainless steel appliances, soft-closing cabinets, and a huge walk-in pantry. Plus, there's ample wine storage, and it all opens up to the formal dining room for easy entertaining. All bathrooms have been tastefully remodeled, including new vanities and upgraded showers. The primary suite is a true sanctuary with its own private balcony, a luxurious in-suite bath with a soaking tub and large shower, and a spacious walk-in closet. On clear days, you can catch a glimpse of the ocean from the master suite balcony. Other wonderful upgrades include travertine and hardwood floors, air conditioning, recessed lighting, a stunning upgraded fireplace with crystal rocks, and newer windows and doors. Enjoy the outdoors with a large front patio featuring beautiful stone pavers.
And there's so much more to love! The community offers pools and a clubhouse for your enjoyment. This is truly a perfect place to call home
Location
State CA
County Orange
Area 15 - West Huntington Beach
Zoning R1
Interior
Interior Features Breakfast Bar, Balcony, Separate/Formal Dining Room, High Ceilings, Multiple Staircases, Open Floorplan, Pantry, All Bedrooms Up, Walk-In Pantry
Heating Central
Cooling Central Air
Flooring See Remarks, Wood
Fireplaces Type Living Room, See Remarks
Fireplace Yes
Appliance Built-In Range, Dishwasher, Disposal, Microwave
Laundry Inside, Laundry Room
Exterior
Parking Features Garage Faces Front
Garage Spaces 2.0
Garage Description 2.0
Fence Stone
Pool Community, Association
Community Features Biking, Pool
Utilities Available Sewer Connected, Water Connected
Amenities Available Pool, Guard, Spa/Hot Tub, Security
Waterfront Description Beach Access
View Y/N Yes
View City Lights
Porch Open, Patio, See Remarks
Attached Garage Yes
Total Parking Spaces 2
Private Pool No
Building
Story 3
Entry Level Three Or More
Sewer Sewer Tap Paid
Water Public
Architectural Style Modern
Level or Stories Three Or More
New Construction No
Construction Status Turnkey
Schools
School District Huntington Beach Union High
Others
HOA Name SeaCliff on the greens
Senior Community No
Tax ID 02337121
Security Features Gated with Attendant,24 Hour Security
Acceptable Financing Cash, Cash to New Loan
Listing Terms Cash, Cash to New Loan
Financing Cash
Special Listing Condition Standard
Read Less
Want to know what your home might be worth? Contact us for a FREE valuation!

Our team is ready to help you sell your home for the highest possible price ASAP

Bought with Joelie Piccolini • Berkshire Hathaway H.S.C.P.





