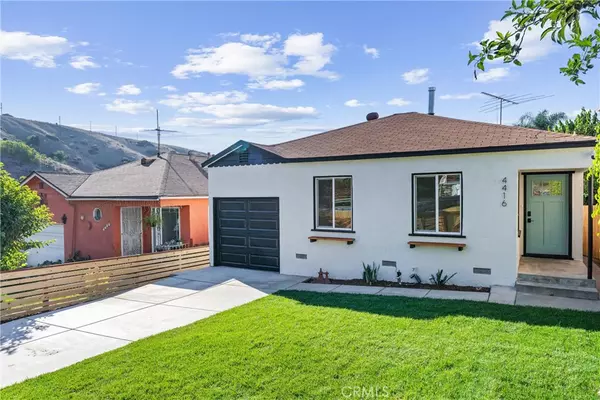$795,000
$795,000
For more information regarding the value of a property, please contact us for a free consultation.
4416 Radium DR Los Angeles, CA 90032
2 Beds
1 Bath
793 SqFt
Key Details
Sold Price $795,000
Property Type Single Family Home
Sub Type Single Family Residence
Listing Status Sold
Purchase Type For Sale
Square Footage 793 sqft
Price per Sqft $1,002
MLS Listing ID PW25004804
Sold Date 02/04/25
Bedrooms 2
Full Baths 1
Construction Status Updated/Remodeled,Turnkey
HOA Y/N No
Year Built 1946
Lot Size 4,316 Sqft
Property Description
Welcome to 4416 Radium Drive, a beautifully updated and remodeled home in the heart of El Sereno! Perfectly located near Cal State Los Angeles and USC Health Sciences Campus, this charming residence offers convenient access to everything Los Angeles has to offer. The home features 2 spacious bedrooms, 1 full bathroom, a welcoming living room, a dedicated dining area, and an updated modern kitchen equipped with sleek finishes and quality appliances.
With an attached 1-car garage and a private laundry room, this home combines convenience with style. Enjoy easy access to major freeways, nearby shopping, dining, and entertainment options, making daily errands and weekend outings a breeze. Whether you're a first-time buyer, investor, or looking for a cozy home with proximity to top schools and vibrant city life, 4416 Radium Drive is the perfect fit. Come and see it for yourself!
Location
State CA
County Los Angeles
Area 621 - El Sereno
Zoning LAR1
Rooms
Basement Finished
Main Level Bedrooms 2
Interior
Interior Features Ceiling Fan(s), Separate/Formal Dining Room, Open Floorplan, Quartz Counters, Stone Counters, Recessed Lighting, Bedroom on Main Level, Walk-In Closet(s)
Heating Ductless
Cooling Ductless
Flooring Laminate
Fireplaces Type None
Fireplace No
Appliance ENERGY STAR Qualified Appliances, Exhaust Fan, Gas Cooktop, Disposal, Gas Oven, Gas Range, Gas Water Heater, Microwave, VentedExhaust Fan, Water Heater
Laundry Laundry Room, Outside
Exterior
Exterior Feature Lighting
Parking Features Driveway, Garage
Garage Spaces 1.0
Garage Description 1.0
Fence Block, Wood
Pool None
Community Features Street Lights, Suburban, Sidewalks
Utilities Available Electricity Connected, Natural Gas Connected, Sewer Connected, Water Connected, Overhead Utilities
View Y/N Yes
View City Lights, Mountain(s), Peek-A-Boo
Roof Type Composition
Accessibility None
Porch Front Porch, Open, Patio
Attached Garage Yes
Total Parking Spaces 2
Private Pool No
Building
Lot Description 0-1 Unit/Acre, Front Yard, Sprinklers In Front, Landscaped, Level, Sprinkler System, Street Level, Walkstreet, Yard
Faces North
Story 1
Entry Level One
Foundation Raised
Sewer Public Sewer
Water Public
Architectural Style Modern
Level or Stories One
New Construction No
Construction Status Updated/Remodeled,Turnkey
Schools
School District Los Angeles Unified
Others
Senior Community No
Tax ID 5209031015
Security Features Carbon Monoxide Detector(s),Smoke Detector(s)
Acceptable Financing Conventional, FHA, Fannie Mae, Freddie Mac, VA Loan
Listing Terms Conventional, FHA, Fannie Mae, Freddie Mac, VA Loan
Financing Cash
Special Listing Condition Standard
Read Less
Want to know what your home might be worth? Contact us for a FREE valuation!

Our team is ready to help you sell your home for the highest possible price ASAP

Bought with Jasmine Megrabyan • Keller Williams World Media Center





