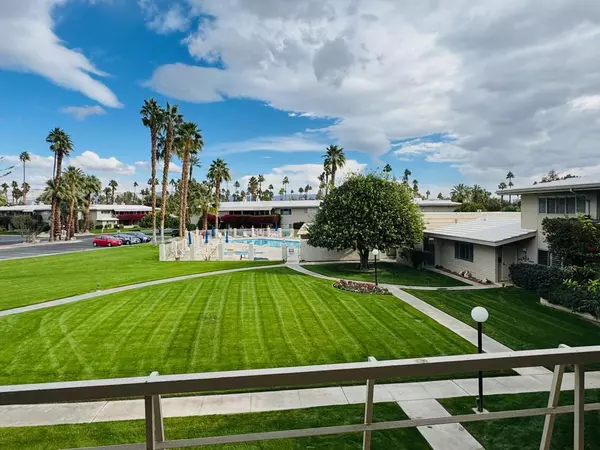$280,000
$280,000
For more information regarding the value of a property, please contact us for a free consultation.
69850 Highway 111 #252 Rancho Mirage, CA 92270
2 Beds
2 Baths
1,100 SqFt
Key Details
Sold Price $280,000
Property Type Condo
Sub Type Stock Cooperative
Listing Status Sold
Purchase Type For Sale
Square Footage 1,100 sqft
Price per Sqft $254
Subdivision Desert Braemar
MLS Listing ID 219122694DA
Sold Date 01/24/25
Bedrooms 2
Full Baths 2
Condo Fees $1,081
HOA Fees $1,081/mo
HOA Y/N Yes
Year Built 1958
Lot Size 12.230 Acres
Property Description
Mid Century Gem at it's finest! With a gorgeous view, this is one of the most premier locations within Desert Braemar. This 2 BR 2 BA beauty boasts vaulted ceilings, custom Plantation Shutters, granite tile counters and beautiful flooring throughout. Situated on over 12 acres this low density co-op community is the hidden gem of the desert. Every amenity is yours including pool/spa, gym, library, workshop, tennis/pickleball, putting green, lawn bowling, shuffleboard, clubhouse with amazing kitchen and terrace, on site manager M-F. Your co-op monthly fee includes all amenities, maintenance, water, sewer, trash, Spectrum high speed internet plus cable including HBO and Showtime AND YOUR PROPERTY TAXES! Snap it up! The staff/employees keep the property looking straight out of a magazine and Desert Braemar affords huge areas of green space and impeccable grounds. And wait till you meet the amazing people that reside here! This is a wonderful place for full time living, or perfect for 'lock and leave' with the maintenance crew checking in on your home monthly during the summer. Desert Braemar was designed by John C. Lindsay. Cash purchase only (Co-op requirement) Desert Braemar is a 55+ community.
Location
State CA
County Riverside
Area 321 - Rancho Mirage
Interior
Interior Features Beamed Ceilings, Utility Room
Heating Central, Forced Air, Natural Gas
Cooling Central Air
Flooring Tile
Fireplace No
Appliance Dishwasher, Disposal, Gas Range, Gas Water Heater, Microwave, Refrigerator, Vented Exhaust Fan
Exterior
Parking Features Assigned, Detached Carport
Carport Spaces 1
Pool Community, Electric Heat, In Ground
Community Features Gated, Pool
Utilities Available Cable Available
Amenities Available Clubhouse, Fitness Center, Maintenance Grounds, Management, Barbecue, Pet Restrictions
View Y/N Yes
View Park/Greenbelt, Mountain(s)
Attached Garage No
Total Parking Spaces 1
Private Pool Yes
Building
Lot Description Drip Irrigation/Bubblers, Sprinkler System
Story 2
Entry Level One
Architectural Style Contemporary
Level or Stories One
New Construction No
Others
Senior Community Yes
Tax ID 689040017
Security Features Gated Community
Acceptable Financing Cash
Listing Terms Cash
Financing Cash
Special Listing Condition Standard
Read Less
Want to know what your home might be worth? Contact us for a FREE valuation!

Our team is ready to help you sell your home for the highest possible price ASAP

Bought with Jay Saufl • Bennion Deville Homes





