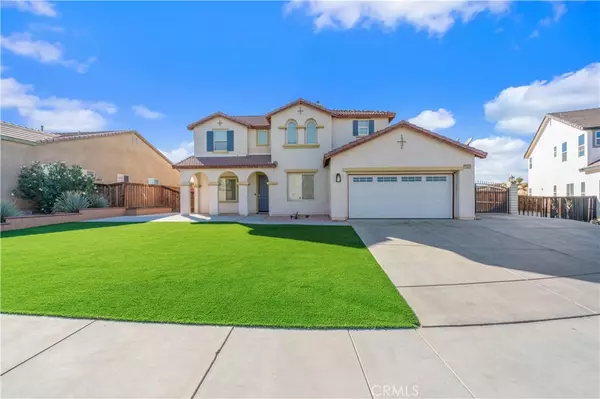$565,000
$549,888
2.7%For more information regarding the value of a property, please contact us for a free consultation.
10984 Cochita LN Victorville, CA 92392
5 Beds
5 Baths
3,673 SqFt
Key Details
Sold Price $565,000
Property Type Single Family Home
Sub Type Single Family Residence
Listing Status Sold
Purchase Type For Sale
Square Footage 3,673 sqft
Price per Sqft $153
MLS Listing ID CV24213587
Sold Date 01/23/25
Bedrooms 5
Full Baths 4
Half Baths 1
Construction Status Turnkey
HOA Y/N No
Year Built 2006
Lot Size 7,993 Sqft
Property Description
Homes like this one don't just hit the market; they make an entrance. With **5 bedrooms, 4.5 bathrooms**, and stunning renovations from top to bottom, this expansive property is the rare find you've been waiting for. Homes of this caliber are few and far between, and when you step inside, you'll immediately understand why.
Every inch of this home has been thoughtfully upgraded, starting with the timeless crown molding that adds a touch of elegance throughout. The heart of the home—an open-concept, fully renovated kitchen—boasts brand-new cabinetry, gleaming quartz countertops, and a large island designed for hosting. The stainless steel appliances complete the perfect kitchen, but what really makes this space special is how it opens seamlessly into the inviting family room, where a black-tiled fireplace with a striking mantle becomes a natural focal point. Look up, and you'll see the extravagant coffered ceiling, adding sophistication to every gathering.
Downstairs offers even more surprises, including a formal living room for special occasions, a flex space currently used as an office, and a guest bedroom with its own en-suite bathroom—ideal for multi-generational living or hosting guests in style.
Venture upstairs to discover your private retreat in the primary bedroom, which would be an understatement to call it large. Complete with his and hers walk-in closets, you'll never have to worry about space again. The spa-like en-suite bathroom is the ultimate escape, featuring dual sinks, a walk-in shower, and a soaking tub for unwinding in peace. The second floor also offers 3 additional bedrooms, a sprawling loft ideal for a game room, media center, or extra lounge space, and a built-in desk area—perfect for working from home, studying, or creative space.
The outside is equally impressive, designed for easy living with turf landscaping that looks beautiful year-round. Spend afternoons under the lumawood patio cover, or take advantage of the RV parking for all your adventure toys. The oversized garage, complete with a new insulated door, provides ample space for your vehicles, projects, or storage. And let's not forget the **31 solar panels**, keeping your energy bills low while helping the planet!
This property offers more space, more features, and more elegance than anything else on the market today. Don't miss your opportunity to own the best home in the area—schedule your showing now, because it won't last long!
Location
State CA
County San Bernardino
Area Vic - Victorville
Rooms
Main Level Bedrooms 1
Interior
Interior Features Breakfast Bar, Ceiling Fan(s), Separate/Formal Dining Room, Open Floorplan, Pantry, Recessed Lighting, Bedroom on Main Level, Jack and Jill Bath, Loft, Primary Suite, Walk-In Pantry, Walk-In Closet(s)
Heating Central
Cooling Central Air
Flooring Laminate
Fireplaces Type Family Room, Gas
Fireplace Yes
Appliance Dishwasher, Gas Range, Microwave
Laundry Inside, Laundry Room
Exterior
Parking Features Driveway, Garage, RV Access/Parking
Garage Spaces 4.0
Garage Description 4.0
Fence Block, Wood
Pool None
Community Features Street Lights, Sidewalks
Utilities Available Electricity Connected, Natural Gas Connected, Sewer Connected, Water Connected
View Y/N Yes
View Desert, Mountain(s)
Roof Type Spanish Tile
Porch Covered, Patio
Attached Garage Yes
Total Parking Spaces 4
Private Pool No
Building
Lot Description Front Yard
Story 2
Entry Level Two
Foundation Slab
Sewer Public Sewer
Water Public
Level or Stories Two
New Construction No
Construction Status Turnkey
Schools
School District Victor Valley Union High
Others
Senior Community No
Tax ID 3136361180000
Acceptable Financing Cash, Cash to New Loan, Conventional, FHA
Listing Terms Cash, Cash to New Loan, Conventional, FHA
Financing FHA
Special Listing Condition Standard
Read Less
Want to know what your home might be worth? Contact us for a FREE valuation!

Our team is ready to help you sell your home for the highest possible price ASAP

Bought with Jose Velazquez • Excellence Premier Real Estate





