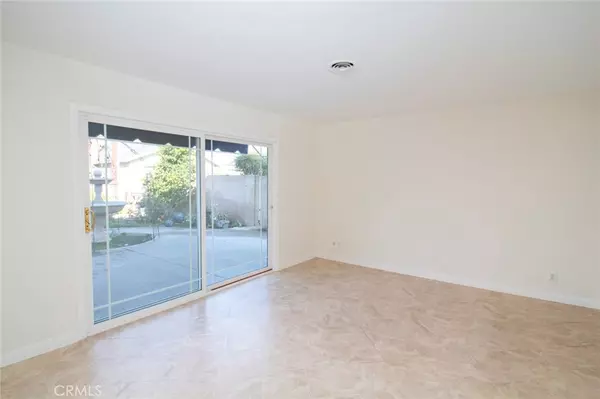$1,300,000
$1,250,000
4.0%For more information regarding the value of a property, please contact us for a free consultation.
5051 Canterbury DR Cypress, CA 90630
4 Beds
3 Baths
2,157 SqFt
Key Details
Sold Price $1,300,000
Property Type Single Family Home
Sub Type Single Family Residence
Listing Status Sold
Purchase Type For Sale
Square Footage 2,157 sqft
Price per Sqft $602
Subdivision Classics At Sorrento (Clas)
MLS Listing ID OC24251733
Sold Date 01/22/25
Bedrooms 4
Full Baths 2
Half Baths 1
HOA Y/N No
Year Built 1964
Lot Size 5,998 Sqft
Property Description
Nestled in the heart of the sought-after Cypress community, this stunning single-family home combines charm, comfort, and convenience. Featuring 4 bedrooms and 3 bathrooms, this meticulously maintained residence offers an ideal layout for families, professionals, or anyone looking to enjoy Southern California living.
As you step through the inviting front entry, you'll be greeted by a formal living room with hardwood floors and 1 of the home's 2 fireplaces. The updated kitchen boasts granite countertops, updated appliances, and lots of storage making it perfect for both casual meals and entertaining. The kitchen is attached to the family room with lots of space for relaxing or having guests over.
The primary suite is a true retreat, complete with en suite bathroom and direct access to the backyard and garden for beautiful views and tranquility. The additional bedrooms are on the 2nd floor and offer flexibility for guest accommodations, a home office, or creative spaces.
Outside, the 6000 sqft lot provides a serene backyard oasis, featuring a beautiful garden, a lush lawn, mature landscaping, fruit trees, and a spacious patio for outdoor dining or entertaining. The attached garage and driveway ensure ample parking and storage.
Situated in a prime location, this home is within walking distance to Oxford Academy, Lexington Junior High, Cypress High School, Cypress Library, Oak Knoll Park and just a short drive to Cypress's renowned dining, shopping, and entertainment options. Easy access to major freeways makes commuting a breeze.
Don't miss the chance to make 5051 Canterbury Dr your new home. Schedule your private tour today!
Location
State CA
County Orange
Area 80 - Cypress North Of Katella
Rooms
Main Level Bedrooms 1
Interior
Interior Features Ceiling Fan(s), Crown Molding, Dry Bar, Separate/Formal Dining Room, Granite Counters, High Ceilings, Pantry, Unfurnished, Bar, Main Level Primary
Heating Central
Cooling Central Air, Attic Fan
Flooring Tile, Wood
Fireplaces Type Family Room, Living Room
Equipment Satellite Dish
Fireplace Yes
Appliance Built-In Range, Convection Oven, Dishwasher, Gas Oven, Gas Range, Refrigerator, Self Cleaning Oven, Vented Exhaust Fan, Water To Refrigerator, Dryer, Washer
Laundry In Garage
Exterior
Exterior Feature Awning(s), Rain Gutters
Parking Features Concrete, Door-Single, Driveway, Garage Faces Front, Garage, Garage Door Opener
Garage Spaces 2.0
Garage Description 2.0
Pool None
Community Features Curbs, Street Lights, Suburban, Sidewalks, Park
Utilities Available Cable Available, Electricity Connected, Natural Gas Connected, Phone Available, Sewer Connected, Water Connected, Overhead Utilities
View Y/N No
View None
Roof Type Asphalt,Shingle
Porch Concrete, Front Porch, Patio
Attached Garage Yes
Total Parking Spaces 2
Private Pool No
Building
Lot Description 0-1 Unit/Acre, Back Yard, Front Yard, Garden, Sprinklers In Rear, Sprinklers In Front, Lawn, Near Park, Paved, Rectangular Lot, Sprinkler System
Faces South
Story 2
Entry Level Two
Foundation Raised, Slab
Sewer Public Sewer
Water Public
Architectural Style Cottage, Traditional
Level or Stories Two
New Construction No
Schools
High Schools Oxford/Cypress
School District Cypress School District
Others
Senior Community No
Tax ID 24440104
Security Features Prewired
Acceptable Financing Cash, Conventional, FHA 203(b), FHA 203(k), FHA, Fannie Mae, Freddie Mac, VA Loan
Green/Energy Cert Solar
Listing Terms Cash, Conventional, FHA 203(b), FHA 203(k), FHA, Fannie Mae, Freddie Mac, VA Loan
Financing Conventional
Special Listing Condition Standard
Read Less
Want to know what your home might be worth? Contact us for a FREE valuation!

Our team is ready to help you sell your home for the highest possible price ASAP

Bought with Sotheary Sar • Re/Max Top Producers





