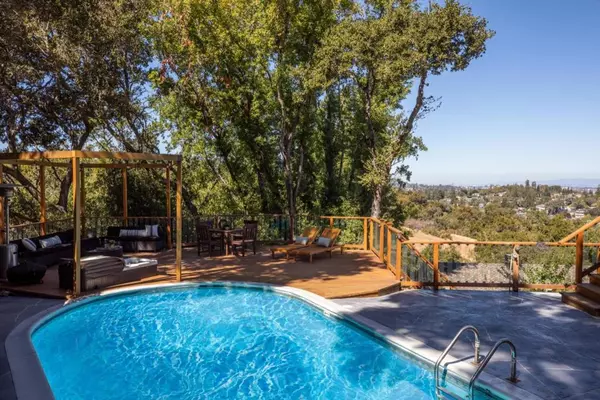$2,100,000
$1,999,000
5.1%For more information regarding the value of a property, please contact us for a free consultation.
819 Villa Vista ST Redwood City, CA 94062
2 Beds
2 Baths
1,760 SqFt
Key Details
Sold Price $2,100,000
Property Type Single Family Home
Sub Type Single Family Residence
Listing Status Sold
Purchase Type For Sale
Square Footage 1,760 sqft
Price per Sqft $1,193
MLS Listing ID ML81982040
Sold Date 01/07/25
Bedrooms 2
Full Baths 2
HOA Y/N No
Year Built 1934
Lot Size 7,897 Sqft
Property Description
Great New Price! Offers due Friday, December 13 by 11:00 AM. Escape to this vacation like retreat with sweeping San Francisco Bay views and a design that seamlessly blends the best of California indoor and outdoor living. Six-foot Nana doors are a full wall of glass that opens to an outdoor living space with room to relax and dine with views of the sprawling vista. This home is smartly remodeled for style and function, is freshly painted, and has gleaming Acacia wood floors and natural Italian marble in the bathrooms and kitchen. The home is a warm, inviting atmosphere, highlighted by a great room with vaulted ceilings, and chefs kitchen with stunning granite counters. There is a main-level bedroom suite with Botticino marble and large primary suite with stunning Italian Carrera marble. The extensive outdoor spaces including a lower level patio area include a pool with more views of the Bay. Minutes from highly acclaimed Roy Cloud School, Freeways and downtown Redwood City. Welcome Home!
Location
State CA
County San Mateo
Area 699 - Not Defined
Zoning R10006
Interior
Interior Features Walk-In Closet(s)
Cooling Central Air
Flooring Tile, Wood
Fireplaces Type Free Standing, Living Room, Wood Burning
Fireplace Yes
Appliance Dishwasher, Disposal, Microwave, Refrigerator, Vented Exhaust Fan
Exterior
Parking Features Carport
Carport Spaces 1
Fence Partial
Pool In Ground
View Y/N No
Roof Type Composition
Porch Deck
Attached Garage No
Total Parking Spaces 1
Building
Faces Northwest
Story 2
Water Public
Architectural Style Craftsman
New Construction No
Schools
Elementary Schools Other
Middle Schools Other
School District Other
Others
Tax ID 057301510
Financing Conventional
Special Listing Condition Standard
Read Less
Want to know what your home might be worth? Contact us for a FREE valuation!

Our team is ready to help you sell your home for the highest possible price ASAP

Bought with Clarence Madrilejos • Compass





