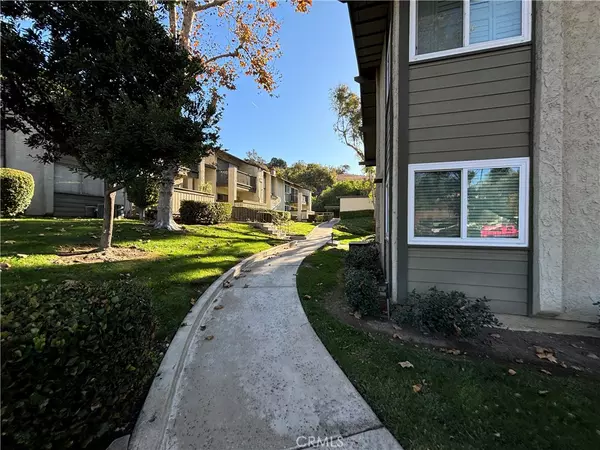$506,000
$515,000
1.7%For more information regarding the value of a property, please contact us for a free consultation.
2330 S Diamond Bar BLVD #D Diamond Bar, CA 91765
2 Beds
2 Baths
970 SqFt
Key Details
Sold Price $506,000
Property Type Condo
Sub Type Condominium
Listing Status Sold
Purchase Type For Sale
Square Footage 970 sqft
Price per Sqft $521
MLS Listing ID TR24237470
Sold Date 12/31/24
Bedrooms 2
Full Baths 2
Condo Fees $420
HOA Fees $420/mo
HOA Y/N Yes
Year Built 1980
Lot Size 10.091 Acres
Property Description
Welcome to 2330 S. Diamond Bar Blvd. Unit #D, a beautifully maintained 2-bedroom, 2-bathroom condo nestled in a secure, gated community in the heart of South Diamond Bar. This inviting home boasts a spacious open-concept layout, perfect for comfortable living and entertaining. The kitchen features beautifully maintained countertops, ample cabinetry, and seamless flow into the dining and living areas, creating a warm and functional space. Both bedrooms are generously sized, offering comfort and versatility. Located within the award-winning Walnut Valley Unified School District, top-rated schools and within close proximity to Diamond Bar High School, Quail Summit, and Chaparral Middle School. Enjoy the convenience of nearby shopping, dining, and recreation, as well as quick access to the 60 and 57 freeways, making commuting easygoing. Community amenities include a sparkling pool, relaxing spa, and meticulously maintained common areas, providing the perfect balance of leisure and low-maintenance living. Don't miss the chance to call this exceptional condo your new home!
Location
State CA
County Los Angeles
Area 616 - Diamond Bar
Zoning LCR3800030U-R1
Rooms
Main Level Bedrooms 2
Interior
Interior Features Built-in Features, Eat-in Kitchen, Partially Furnished, Bedroom on Main Level
Heating Central
Cooling Central Air
Flooring Carpet, See Remarks
Fireplaces Type Living Room
Fireplace Yes
Appliance Built-In Range, Water Heater
Laundry Common Area, Washer Hookup, Gas Dryer Hookup, Laundry Closet
Exterior
Parking Features Assigned, Detached Carport, One Space
Garage Spaces 1.0
Carport Spaces 1
Garage Description 1.0
Pool Community, Association
Community Features Biking, Suburban, Pool
Utilities Available Sewer Connected, See Remarks, Water Connected
Amenities Available Controlled Access, Maintenance Grounds, Management, Other, Pool, Spa/Hot Tub, Trash, Water
View Y/N Yes
View Neighborhood
Roof Type Tile
Porch See Remarks, Wood
Attached Garage No
Total Parking Spaces 2
Private Pool No
Building
Story 1
Entry Level One
Sewer Public Sewer
Water Public
Architectural Style See Remarks
Level or Stories One
New Construction No
Schools
Elementary Schools Castle Rock
Middle Schools Chaparral
High Schools Diamond Bar
School District Walnut Valley Unified
Others
HOA Name Country View 2
Senior Community No
Tax ID 8713008033
Security Features Security Gate,Key Card Entry
Acceptable Financing Cash, Cash to New Loan, Conventional
Listing Terms Cash, Cash to New Loan, Conventional
Financing Conventional
Special Listing Condition Standard
Read Less
Want to know what your home might be worth? Contact us for a FREE valuation!

Our team is ready to help you sell your home for the highest possible price ASAP

Bought with NI ZHEN • RE/MAX 2000 REALTY





