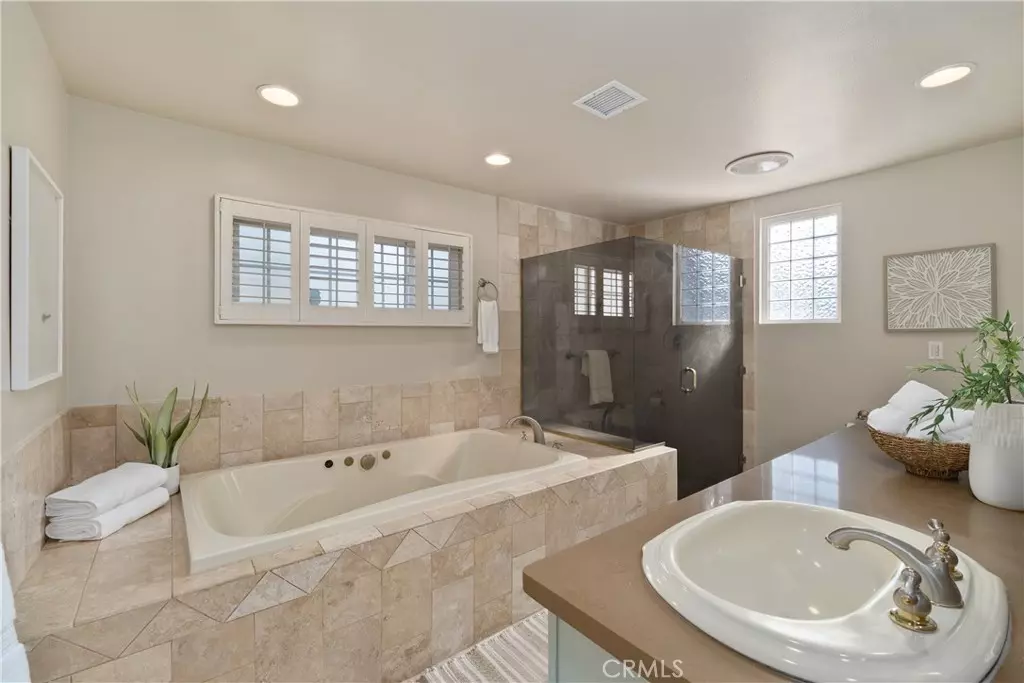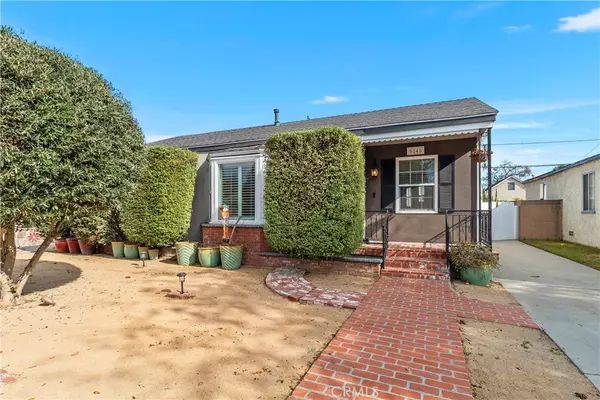$990,000
$1,010,000
2.0%For more information regarding the value of a property, please contact us for a free consultation.
5848 Graywood AVE Lakewood, CA 90712
3 Beds
2 Baths
1,625 SqFt
Key Details
Sold Price $990,000
Property Type Single Family Home
Sub Type Single Family Residence
Listing Status Sold
Purchase Type For Sale
Square Footage 1,625 sqft
Price per Sqft $609
MLS Listing ID NP24216742
Sold Date 12/31/24
Bedrooms 3
Full Baths 2
Construction Status Updated/Remodeled,Turnkey
HOA Y/N No
Year Built 1944
Lot Size 5,379 Sqft
Property Description
Back ON THE MARKET 11/27/24 AFTER TENANT Vacating, cleaning, staging with New Photos. BEST DEAL ON THE MARKET * Master Suite * Family Room * Pantry *Natural Light. Enter with Calm & Ease to the Living room notice beautiful Bay window, to a nice flows into an Arche Entry dining area. Walk through the expanded kitchen with custom wood cabinets, *Pantry* for extra storage!! Plenty of sitting in the large Island made of organic rain-forest granite, perfect for gathering with an open flow to the enlarged High Ceiling family room. All bedrooms are conveniently located for privacy. Front room is spacious with a wide closet! There is a TRUE spacious Master Suite with a large walk-in closet and Suite Bathroom with a Jet Tub, double sinks, and walk-in shower. Materials include: natural stones, elegant travertine floors -in kitchen, family room and master bathroom. Classic elegant restored Original Oak hardwood floors in Family room, dinning, hallway, and all 3 bedrooms. Hallway bathroom has a skylight that produces natural light throughout the day. Additional upgrades include: Recessed lighting, double pane windows, shutter throughout the house. 2022 Permitted AC/heater central air with nest system. Spacious backyard with elegant brick décor flooring. Shed for extra storage. Low maintained xeriscape front yard with elegant lighting timer. Close to 91 & 605 fwy, Lakewood Mall, Restaurants, Mayfair Park with pool, and so much more!!!
Location
State CA
County Los Angeles
Area 21 - Crest Gardens, Mayfair, Signature
Zoning LKR1YY
Rooms
Main Level Bedrooms 1
Interior
Interior Features Ceiling Fan(s), Granite Counters, High Ceilings, Open Floorplan, Pantry, Recessed Lighting, Storage, All Bedrooms Down, Walk-In Closet(s)
Heating Central
Cooling Central Air
Flooring Stone, Wood
Fireplaces Type None
Fireplace No
Appliance Dishwasher, Gas Range, Microwave, Refrigerator, Water Heater
Laundry In Garage
Exterior
Parking Features Door-Multi, Driveway, Garage
Garage Spaces 2.0
Garage Description 2.0
Fence Block, Wood
Pool None
Community Features Curbs, Park, Street Lights, Sidewalks
View Y/N No
View None
Roof Type Shingle
Porch Brick
Attached Garage No
Total Parking Spaces 2
Private Pool No
Building
Lot Description Back Yard, Front Yard
Story 1
Entry Level One
Foundation Raised
Sewer Public Sewer
Water Public
Level or Stories One
New Construction No
Construction Status Updated/Remodeled,Turnkey
Schools
School District See Remarks
Others
Senior Community No
Tax ID 7168019003
Security Features Carbon Monoxide Detector(s),Smoke Detector(s)
Acceptable Financing Cash to New Loan, Submit
Listing Terms Cash to New Loan, Submit
Financing Conventional
Special Listing Condition Standard
Read Less
Want to know what your home might be worth? Contact us for a FREE valuation!

Our team is ready to help you sell your home for the highest possible price ASAP

Bought with Sonny V Ramiro • Century 21 Union Realty





