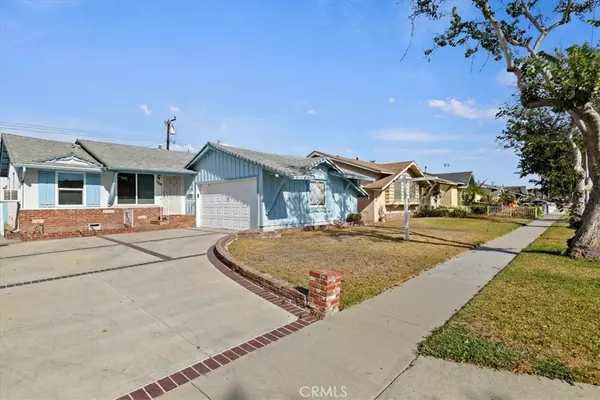$768,000
$724,999
5.9%For more information regarding the value of a property, please contact us for a free consultation.
11329 214th ST Lakewood, CA 90715
3 Beds
1 Bath
1,192 SqFt
Key Details
Sold Price $768,000
Property Type Single Family Home
Sub Type Single Family Residence
Listing Status Sold
Purchase Type For Sale
Square Footage 1,192 sqft
Price per Sqft $644
MLS Listing ID CV24236481
Sold Date 12/23/24
Bedrooms 3
Full Baths 1
HOA Y/N No
Year Built 1961
Lot Size 5,000 Sqft
Property Description
After over 60 years of cherished family memories, this delightful Lakewood home is ready for its next chapter. Offering 1,192 square feet of living space, this 3-bedroom, 1-bathroom gem is the perfect opportunity to create your own memories. Stay comfortable year-round with central air conditioning and ceiling fans throughout. The kitchen is equipped with an updated dishwasher and a brand-new 4-burner gas range, making meal prep a breeze. Step outside to a spacious backyard complete with a covered patio and enclosed bonus room, ideal for gatherings or simply relaxing outdoors. The attached garage features an automatic door opener for added convenience. Located just minutes from local beaches and the Long Beach Towne Center featuring plenty of shopping and dining choices. This home blends comfort and convenience seamlessly. Make it yours today!
Location
State CA
County Los Angeles
Area 26 - Lakewood East
Zoning LKR1YY
Rooms
Main Level Bedrooms 3
Interior
Interior Features Ceiling Fan(s), Separate/Formal Dining Room, Pantry, Tile Counters, Unfurnished
Heating Central, Wall Furnace
Cooling Central Air, Wall/Window Unit(s)
Flooring Carpet, Laminate, Wood
Fireplaces Type None
Fireplace No
Appliance Dishwasher, Disposal, Gas Range, Range Hood, Vented Exhaust Fan, Water To Refrigerator
Laundry Gas Dryer Hookup, Inside, Laundry Room
Exterior
Exterior Feature Rain Gutters
Parking Features Concrete, Direct Access, Driveway, Garage, Garage Door Opener
Garage Spaces 2.0
Garage Description 2.0
Fence Block, Vinyl
Pool None
Community Features Gutter(s), Street Lights, Sidewalks, Park
Utilities Available Electricity Available, Natural Gas Available, Sewer Available, Water Available, Overhead Utilities
View Y/N Yes
View Neighborhood
Porch Concrete, Covered, Open, Patio
Attached Garage Yes
Total Parking Spaces 2
Private Pool No
Building
Lot Description Back Yard, Front Yard, Lawn, Near Park
Faces South
Story 1
Entry Level One
Foundation Raised
Sewer Public Sewer
Water Public
Architectural Style Patio Home
Level or Stories One
New Construction No
Schools
Middle Schools Fedde
High Schools Artesia
School District Abc Unified
Others
Senior Community No
Tax ID 7060019006
Security Features Smoke Detector(s)
Acceptable Financing Cash, Cash to New Loan, Conventional, VA Loan
Listing Terms Cash, Cash to New Loan, Conventional, VA Loan
Financing Conventional
Special Listing Condition Standard, Trust
Read Less
Want to know what your home might be worth? Contact us for a FREE valuation!

Our team is ready to help you sell your home for the highest possible price ASAP

Bought with Art Amezcua • COLDWELL BANKER BLACKSTONE RTY





