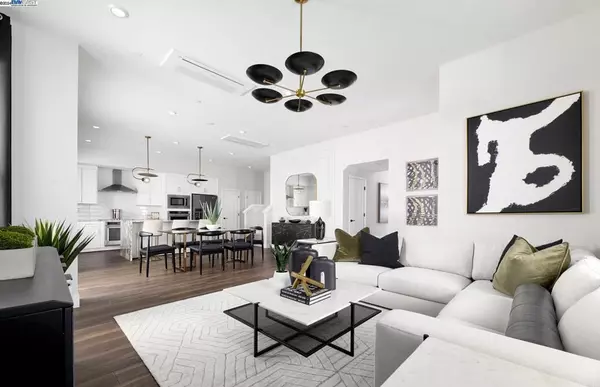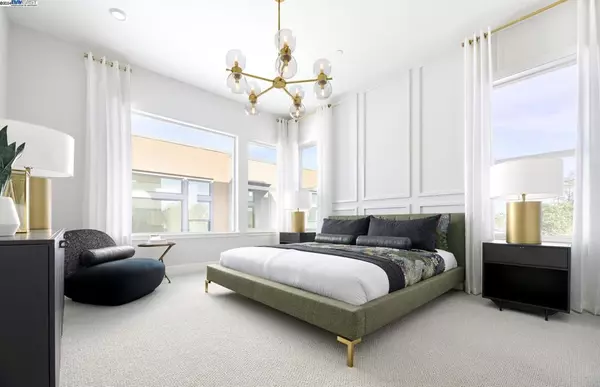$2,801,190
$2,809,490
0.3%For more information regarding the value of a property, please contact us for a free consultation.
10915 Elm Circle #020-05 / Plan 4 Saratoga, CA 95070
4 Beds
4 Baths
2,682 SqFt
Key Details
Sold Price $2,801,190
Property Type Condo
Sub Type Condominium
Listing Status Sold
Purchase Type For Sale
Square Footage 2,682 sqft
Price per Sqft $1,044
MLS Listing ID 41057452
Sold Date 12/17/24
Bedrooms 4
Full Baths 4
Condo Fees $535
HOA Fees $535/mo
HOA Y/N Yes
Year Built 2024
Property Description
Consistently listed among the county's most desirable places to live, Saratoga is the setting for the Elms, a boutique community of new construction townhomes style condos. The Elms' beautiful plan 4 home has the solar purchase included and offers gorgeous high ceilings with open living area, and gourmet kitchen with quartz countertops, chef kitchen package, stainless-steel appliances, espresso cabinets, and beautiful luxury vinyl plank flooring throughout living areas. All design options have been selected for this home by our professional Designer. Spend time with friends and family or just relax upstairs in the open gathering room, kitchen, and café. At the end of the day, enjoy quiet solitude on the top-level mezzanine with indoor/outdoor living.
Location
State CA
County Santa Clara
Interior
Interior Features Breakfast Bar
Heating Forced Air
Cooling Central Air
Flooring Carpet, Tile, Vinyl
Fireplaces Type None
Fireplace No
Exterior
Parking Features Garage, Other, One Space
Garage Spaces 2.0
Garage Description 2.0
Pool None
Amenities Available Maintenance Grounds, Insurance, Other, Playground
Roof Type Composition
Accessibility Other
Porch Deck
Attached Garage Yes
Total Parking Spaces 2
Private Pool No
Building
Story Two
Entry Level Two
Foundation Slab
Sewer Public Sewer
Architectural Style Contemporary
Level or Stories Two
New Construction No
Others
HOA Name NOT LISTED
Tax ID 38947020
Acceptable Financing Conventional
Listing Terms Conventional
Financing Cash
Read Less
Want to know what your home might be worth? Contact us for a FREE valuation!

Our team is ready to help you sell your home for the highest possible price ASAP

Bought with Meng Wu Moser • MLSListing





