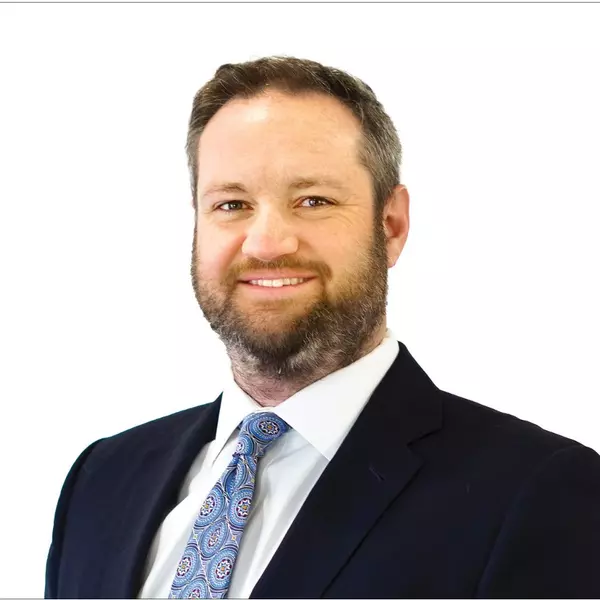$755,000
$745,000
1.3%For more information regarding the value of a property, please contact us for a free consultation.
3550 Carter Dr #144 South San Francisco, CA 94080
3 Beds
3 Baths
1,644 SqFt
Key Details
Sold Price $755,000
Property Type Condo
Sub Type Condominium
Listing Status Sold
Purchase Type For Sale
Square Footage 1,644 sqft
Price per Sqft $459
Subdivision Not Listed
MLS Listing ID 41075090
Sold Date 12/12/24
Bedrooms 3
Full Baths 2
Half Baths 1
Condo Fees $770
HOA Fees $770/mo
HOA Y/N Yes
Year Built 1979
Lot Size 862 Sqft
Property Sub-Type Condominium
Property Description
Beautifully updated two-story 3 bedroom 2.5 bath condominium in highly desirable Skyline Village in SSF. Freshly painted unit with newly installed laminate floors all throughout. Fireplace in the living room and dining area makes it a cozy place to entertain guests. A wet bar could use some of your top shelf drinks for cocktails or aperitifs . Brand new all stainless steel kitchen appliances, bathroom vanities and matching wall lights. A small den off the family room could be an office, a study/game room, a guest room or a meditation/yoga room. This condo unit has the feel of a house because of the sprawling open flaw of spaces. In-unit washer and dryer make it convenient to do chores in your own space at your own down time. Main bedroom has a walk-in closet and its own private entrance from outside and patio for one of those weekend morning croissants and lattes. Centrally located close to a lot of restaurants, grocery stores, parks, churches, cafes, banks, gas stations, malls and a lot more. Easy access to different freeways, Sam Trans, BART, Cal Train and SF Airport.
Location
State CA
County San Mateo
Interior
Heating Gravity, Natural Gas
Cooling None
Flooring Laminate
Fireplaces Type Living Room
Fireplace Yes
Exterior
Parking Features Garage
Garage Spaces 1.0
Garage Description 1.0
Pool None
Attached Garage Yes
Total Parking Spaces 1
Private Pool No
Building
Story Two
Entry Level Two
Sewer Public Sewer
Level or Stories Two
New Construction No
Others
Tax ID 100600010
Acceptable Financing Cash, VA Loan
Listing Terms Cash, VA Loan
Financing Other
Read Less
Want to know what your home might be worth? Contact us for a FREE valuation!

Our team is ready to help you sell your home for the highest possible price ASAP

Bought with Bryan Cruz • Kinetic Real Estate





