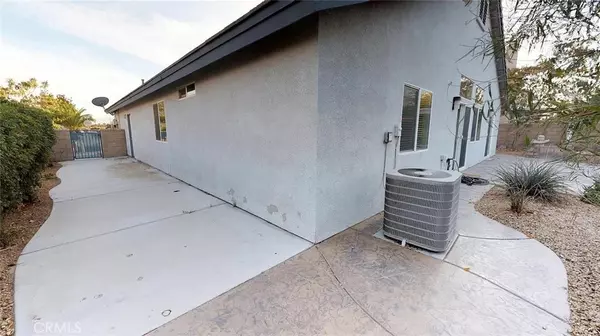$473,000
$479,100
1.3%For more information regarding the value of a property, please contact us for a free consultation.
14236 Nantucket ST Hesperia, CA 92344
4 Beds
3 Baths
2,204 SqFt
Key Details
Sold Price $473,000
Property Type Single Family Home
Sub Type Single Family Residence
Listing Status Sold
Purchase Type For Sale
Square Footage 2,204 sqft
Price per Sqft $214
MLS Listing ID SW24147044
Sold Date 12/06/24
Bedrooms 4
Full Baths 3
HOA Y/N No
Year Built 2003
Lot Size 7,209 Sqft
Property Description
Beautiful single story home in desired neighborhood. No Mello Roos and No HOA!! $30,000 Solar System completely paid for, Run the A/C all summer without a care. You will love the high cathedral ceilings, Open floor plan, large master bedroom with walk in closet. Dream kitchen. Kitchen and all bathrooms have quartz countertops and updated faucets. Laminated floors and tiles. The backyard is beautifully landscaped with gazebo and custom stamped concrete perfect for the entertainer type family. 3 Full Bathrooms! Oak Hills High school District! Must see!
Location
State CA
County San Bernardino
Area Hsp - Hesperia
Rooms
Main Level Bedrooms 4
Interior
Interior Features Ceiling Fan(s), Cathedral Ceiling(s), High Ceilings, Stone Counters, Recessed Lighting, Storage, Attic, Main Level Primary
Heating Central
Cooling Central Air
Flooring Laminate, Tile
Fireplaces Type Living Room
Fireplace Yes
Appliance Electric Cooktop, Electric Oven, Electric Water Heater, Microwave
Laundry Washer Hookup, Gas Dryer Hookup
Exterior
Exterior Feature Barbecue, Rain Gutters
Parking Features Garage Faces Front
Garage Spaces 2.0
Garage Description 2.0
Fence Block
Pool None
Community Features Sidewalks
Utilities Available Electricity Connected, Natural Gas Connected, Water Connected
View Y/N No
View None
Roof Type Tile
Porch Stone
Attached Garage Yes
Total Parking Spaces 2
Private Pool No
Building
Lot Description Landscaped, Secluded
Story 1
Entry Level One
Foundation Concrete Perimeter
Sewer Public Sewer
Water Public
Level or Stories One
New Construction No
Schools
Elementary Schools Cottonwood
School District Hesperia Unified
Others
Senior Community No
Tax ID 3057221110000
Security Features Carbon Monoxide Detector(s)
Acceptable Financing Cash, Conventional, FHA, VA Loan
Listing Terms Cash, Conventional, FHA, VA Loan
Financing FHA
Special Listing Condition Standard
Read Less
Want to know what your home might be worth? Contact us for a FREE valuation!

Our team is ready to help you sell your home for the highest possible price ASAP

Bought with Vanessa Koehl • VYLLA HOME






