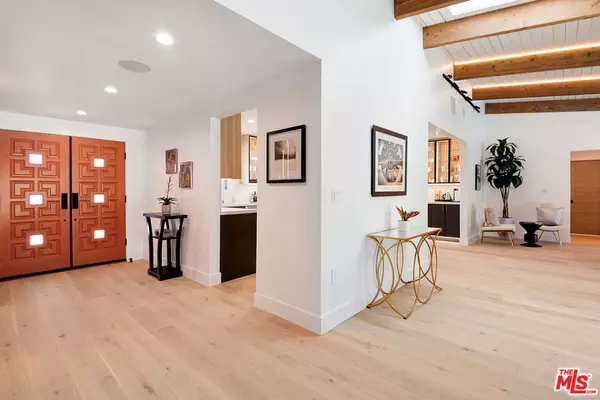$2,475,000
$2,499,000
1.0%For more information regarding the value of a property, please contact us for a free consultation.
23701 Canzonet ST Woodland Hills, CA 91367
4 Beds
3 Baths
2,848 SqFt
Key Details
Sold Price $2,475,000
Property Type Single Family Home
Sub Type Single Family Residence
Listing Status Sold
Purchase Type For Sale
Square Footage 2,848 sqft
Price per Sqft $869
MLS Listing ID 24447761
Sold Date 12/02/24
Bedrooms 4
Full Baths 3
Construction Status Updated/Remodeled
HOA Y/N No
Year Built 1962
Lot Size 0.294 Acres
Lot Dimensions Assessor
Property Description
MUST SEE IN PERSON! Originally crafted by famed Mid-Century Modern architect Charles Du Bois A.I.A., this spectacular custom luxury home has been artfully reimagined, combining Mid-Century era design with modern amenities. The curb appeal will leave you breathless, as the home is elevated above the street, features a classic Mid-Century atomic age color palette, and showcases all new curated landscaping. The chef's kitchen has been completely re-designed with custom cabinetry, luxury appliances and drool worthy stone counters. The kitchen opens to the expansive dining and living rooms, accented by the classic Du Bois Palos Verdes Stone fireplace with a twist. Unlike other homes that have a fireplace on each side, this is one of the few Du Bois homes that features a see-through fireplace that has been re-done to include a remote starter for easy fireside enjoyment. The dining room can easily fit a table of 12-14 and features a custom bar with beverage center, display case, and buffet counter. On the west side of the home, you have a laundry room, guest bathroom, and massive secondary primary bedroom with its own HVAC, perfect for an in-law suite, guest suite, or theater room. As you head down the hall to the rest of the bedrooms, you will find plenty of cabinet space for linens or extra storage. The guest bedrooms are well-sized with vaulted ceilings, new plantation shutters, custom built closets and are connected by a chic Jack & Jill bathroom. The primary suite is truly a masterpiece, from the backlit feature wall and custom fireplace build-out, to the expansive walk-in closet and absolutely stunning primary bathroom. If that isn't enough, the primary bedroom has a private secondary room with backyard access that is perfect for a home office, gym, yoga studio, or nursery. The backyard is what dreams are made of and has multiple areas to entertain. The back patio is completely covered, providing many options for outdoor dining and seating. The sparkling pool and spa have been completely re-done with all new wi-fi controlled equipment, new lighting, and upgraded deck jets. The other half of the backyard has an all new grass lawn, surrounded by mature trees, new fencing, and new landscaping to make the backyard a private oasis. Additional features of the home include a new Cool Roof for added insultation, new electrical, new plumbing, new HVAC system (wifi controlled), new tankless water heater, new windows and doors, wide-plank white oak flooring, wifi-controlled lighting, in-home audio system, finished garage with epoxy floors & Level 2 EV charger plug, and too much more to list. Top rated schools at all levels, easy access to the freeway, and minutes to shopping, restaurants, and Malibu, this home has it all. Come check out another extraordinary project crafted by local celebrity designers & development team Bold & Free Designs.
Location
State CA
County Los Angeles
Area Whll - Woodland Hills
Zoning LARE11
Interior
Interior Features Jack and Jill Bath, Walk-In Closet(s)
Heating Central
Cooling Central Air, Dual
Flooring Tile
Fireplaces Type Dining Room, Gas, Living Room, See Through
Furnishings Unfurnished
Fireplace Yes
Appliance Dishwasher, Disposal, Microwave, Refrigerator
Laundry Inside, Laundry Room
Exterior
Exterior Feature Rain Gutters
Parking Features Concrete, Door-Multi, Garage
Garage Spaces 2.0
Garage Description 2.0
Pool Gunite, Heated, In Ground, Waterfall
View Y/N Yes
View City Lights, Canyon, Hills
Roof Type Rolled/Hot Mop
Total Parking Spaces 4
Building
Lot Description Yard
Faces South
Story 1
Entry Level One
Foundation Slab
Architectural Style Mid-Century Modern
Level or Stories One
New Construction No
Construction Status Updated/Remodeled
Schools
School District Los Angeles Unified
Others
Senior Community No
Tax ID 2047004022
Security Features Carbon Monoxide Detector(s),Fire Detection System,Smoke Detector(s)
Special Listing Condition Standard
Read Less
Want to know what your home might be worth? Contact us for a FREE valuation!

Our team is ready to help you sell your home for the highest possible price ASAP

Bought with Emily Johnson • Sotheby's International Realty





