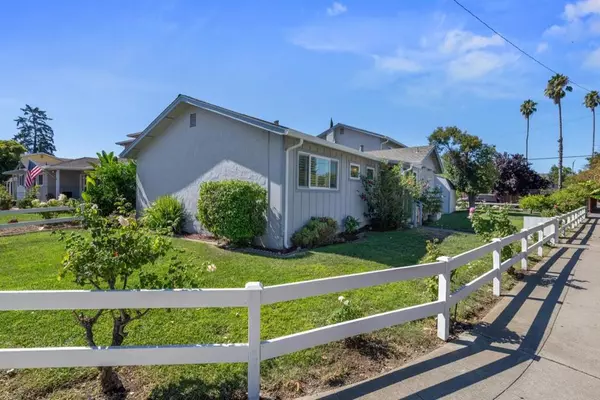$1,495,000
$1,549,000
3.5%For more information regarding the value of a property, please contact us for a free consultation.
1742 Ewer DR San Jose, CA 95124
4 Beds
3 Baths
1,802 SqFt
Key Details
Sold Price $1,495,000
Property Type Single Family Home
Sub Type Single Family Residence
Listing Status Sold
Purchase Type For Sale
Square Footage 1,802 sqft
Price per Sqft $829
MLS Listing ID ML81980028
Sold Date 12/02/24
Bedrooms 4
Full Baths 3
HOA Y/N No
Year Built 1963
Lot Size 6,969 Sqft
Property Description
Welcome to this delightful Cambrian home, ideally situated on a corner lot! With 1,802 +/- sq ft of living space on a 6,970 +/- sq ft lot, this property offers a thoughtful floor plan perfect for any lifestyle. The main level includes 3 bedrooms and 2 full bathrooms, while the versatile space plus a full bathroom above the garage offer endless possibilities - use it as a game room, utility space, or even as a multi-family living quarters. Step through the formal entry into a bright and airy living room, featuring fresh paint and a beautiful skylight that fills the space with natural light. The freshly painted kitchen boasts endless possibilities to make it your own plus an eat-in kitchen dining area. The outdoor space is ideal for entertaining, with a new wood fence, mature roses, as well as your very own lime, lemon, and banana trees. The property also features a large storage shed, perfect for all your extra belongings. Close proximity to top rated schools, shopping, dining and more. Conveniently located near freeways for a quick and easy Silicon Valley commute. Don't miss your chance to call this property home!
Location
State CA
County Santa Clara
Area 699 - Not Defined
Zoning R1B6
Interior
Heating Central
Cooling Central Air
Flooring Tile, Wood
Fireplaces Type Living Room
Fireplace Yes
Appliance Dishwasher, Disposal, Microwave, Refrigerator, Vented Exhaust Fan
Exterior
Garage Spaces 2.0
Garage Description 2.0
View Y/N No
Roof Type Composition
Attached Garage Yes
Total Parking Spaces 2
Building
Water Public
New Construction No
Schools
Elementary Schools Other
Middle Schools Dartmouth
High Schools Branham
School District Other
Others
Tax ID 41902112
Financing Conventional
Special Listing Condition Standard
Read Less
Want to know what your home might be worth? Contact us for a FREE valuation!

Our team is ready to help you sell your home for the highest possible price ASAP

Bought with Robert Luecke






