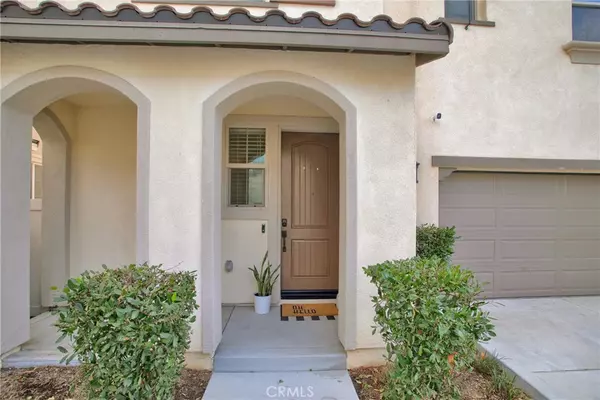$675,000
$657,000
2.7%For more information regarding the value of a property, please contact us for a free consultation.
3178 E Perennial DR Ontario, CA 91762
3 Beds
3 Baths
1,828 SqFt
Key Details
Sold Price $675,000
Property Type Condo
Sub Type Condominium
Listing Status Sold
Purchase Type For Sale
Square Footage 1,828 sqft
Price per Sqft $369
MLS Listing ID IV24222894
Sold Date 11/22/24
Bedrooms 3
Full Baths 2
Half Baths 1
Condo Fees $198
Construction Status Turnkey
HOA Fees $198/mo
HOA Y/N Yes
Year Built 2019
Lot Size 1,001 Sqft
Property Description
Welcome to 3178 Perennial Drive, a meticulously maintained 3-bedroom, 2.5-bathroom detached condo in Ontario’s sought-after Park Place community. This spacious, light-filled home features ceiling fans in every bedroom, a versatile upstairs loft ideal for a home office or playroom, and an inviting open floor plan. The modern kitchen is a chef's dream, with a farmhouse sink, sleek quartz countertops, elegant gold accents, and a stylish tile backsplash. Stainless steel appliances, a Halo water filtration system, and a refrigerator ensure a seamless move-in experience. Upstairs, both bathrooms include dual sinks, adding convenience and a touch of luxury to your daily routine.
Additional highlights include a private driveway, a 2-car garage, and an EV charger. Park Place residents enjoy an active, balanced lifestyle with access to premium amenities: a gym, pool, BBQ area, theater room, dog park, and much more! Plus, this home is conveniently located just minutes from shops and freeways and within walking distance of Park View Elementary School.
3178 Perennial Drive offers everything you need for comfort, community, and modern elegance. Schedule a tour today to discover your ideal family retreat!
Location
State CA
County San Bernardino
Area 686 - Ontario
Interior
Interior Features Ceiling Fan(s), Granite Counters, Open Floorplan, Recessed Lighting, Storage, All Bedrooms Up, Loft
Heating Central
Cooling Central Air, Whole House Fan
Flooring Vinyl
Fireplaces Type None
Fireplace No
Appliance Dishwasher, Gas Cooktop, Gas Oven, Gas Range, Microwave, Refrigerator
Laundry Laundry Room, Upper Level
Exterior
Parking Features Door-Multi, Direct Access, Driveway, Electric Vehicle Charging Station(s), Garage
Garage Spaces 2.0
Garage Description 2.0
Fence Vinyl
Pool Association
Community Features Curbs, Dog Park, Street Lights, Sidewalks
Utilities Available Cable Connected, Electricity Connected, Natural Gas Connected, Phone Connected, Sewer Connected, Water Connected
Amenities Available Dog Park, Fitness Center, Barbecue, Pool, Spa/Hot Tub, Tennis Court(s)
View Y/N No
View None
Roof Type Tile
Accessibility None
Porch Patio
Attached Garage Yes
Total Parking Spaces 2
Private Pool No
Building
Lot Description 0-1 Unit/Acre, Sprinkler System
Story 2
Entry Level Two
Sewer Public Sewer
Water Public
Level or Stories Two
New Construction No
Construction Status Turnkey
Schools
Elementary Schools Parkview
Middle Schools Grace Yokl
High Schools Colony
School District Chaffey Joint Union High
Others
HOA Name Park Place Master Association
Senior Community No
Tax ID 1073031320000
Security Features Carbon Monoxide Detector(s),Smoke Detector(s)
Acceptable Financing Cash, Cash to New Loan, Conventional, FHA, VA Loan
Listing Terms Cash, Cash to New Loan, Conventional, FHA, VA Loan
Financing Conventional
Special Listing Condition Standard
Read Less
Want to know what your home might be worth? Contact us for a FREE valuation!

Our team is ready to help you sell your home for the highest possible price ASAP

Bought with Dennis Carrillo • Real Brokerage Technologies, Inc.






