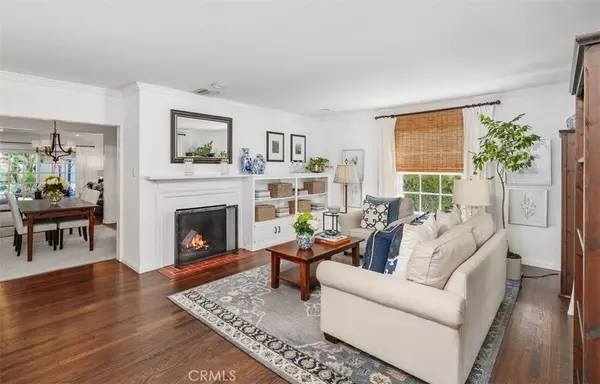$1,903,845
$1,650,000
15.4%For more information regarding the value of a property, please contact us for a free consultation.
2425 Brigden RD Pasadena, CA 91104
3 Beds
2 Baths
1,991 SqFt
Key Details
Sold Price $1,903,845
Property Type Single Family Home
Sub Type Single Family Residence
Listing Status Sold
Purchase Type For Sale
Square Footage 1,991 sqft
Price per Sqft $956
MLS Listing ID AR24162291
Sold Date 09/12/24
Bedrooms 3
Full Baths 2
HOA Y/N No
Year Built 1941
Lot Size 7,753 Sqft
Property Description
Come fall in love with this thoughtfully renovated 1941 Cape Cod inspired home nestled in the highly coveted Brigden Ranch area. Living is easy with this simple, well-designed floor plan, stylish finishes, and sun-drenched rooms. The living room is open to the dining room and family room. The remodeled, eat in kitchen has new stainless-steel appliances, Quartz countertops, new plumbing, and new tiled backsplash (2024). The bathrooms were completely renovated with custom cabinets, countertops and tile (2018-2020). Other features include refinished hardwood floors, new 200 AMP electrical panel (2024), outdoor natural gas hookup for BBQ, new water heater, and professionally landscaped yard. Close to Eaton Canyon, Victory Park, Vina Vieja dog park, and Pasadena Farmer's market!
Location
State CA
County Los Angeles
Area 645 - Pasadena (Nw)
Zoning PSR6
Rooms
Main Level Bedrooms 3
Interior
Interior Features Ceiling Fan(s), Crown Molding, Separate/Formal Dining Room, Eat-in Kitchen, Quartz Counters, Recessed Lighting, All Bedrooms Down, Bedroom on Main Level, Main Level Primary, Primary Suite, Walk-In Closet(s)
Heating Central
Cooling Central Air, Attic Fan
Flooring Tile, Wood
Fireplaces Type Living Room
Fireplace Yes
Appliance Dishwasher, Free-Standing Range, Disposal, Ice Maker, Microwave, Refrigerator, Water To Refrigerator, Water Heater, Dryer, Washer
Laundry Laundry Room
Exterior
Exterior Feature Rain Gutters
Parking Features Driveway, Garage, Garage Door Opener
Garage Spaces 2.0
Garage Description 2.0
Fence Wood
Pool None
Community Features Biking, Dog Park, Foothills, Hiking, Horse Trails, Park
View Y/N Yes
View Mountain(s), Neighborhood, Peek-A-Boo, Trees/Woods
Roof Type Composition
Porch Deck, Front Porch, Porch
Attached Garage Yes
Total Parking Spaces 2
Private Pool No
Building
Lot Description Front Yard, Sprinklers In Rear, Sprinklers In Front, Lawn, Landscaped, Near Park, Near Public Transit, Rectangular Lot, Sprinklers Timer, Sprinkler System, Yard
Story 1
Entry Level One
Foundation Raised, Slab
Sewer Public Sewer
Water Public
Architectural Style Cape Cod, Ranch
Level or Stories One
New Construction No
Schools
School District Pasadena Unified
Others
Senior Community No
Tax ID 5743013023
Security Features Carbon Monoxide Detector(s),Smoke Detector(s)
Acceptable Financing Cash, Cash to New Loan
Horse Feature Riding Trail
Listing Terms Cash, Cash to New Loan
Financing Cash
Special Listing Condition Standard
Read Less
Want to know what your home might be worth? Contact us for a FREE valuation!

Our team is ready to help you sell your home for the highest possible price ASAP

Bought with Gene Bush • Coldwell Banker Realty






