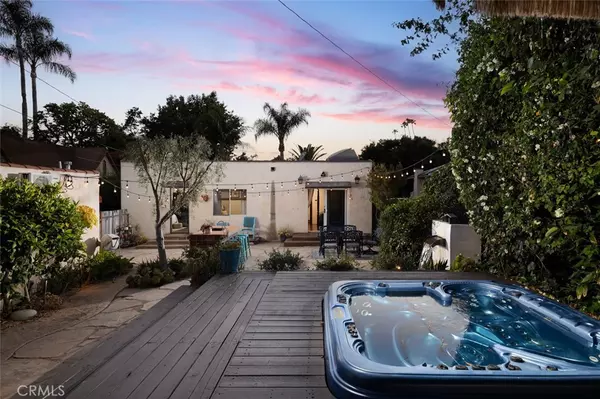$1,110,000
$1,195,000
7.1%For more information regarding the value of a property, please contact us for a free consultation.
2421 French ST Santa Ana, CA 92706
3 Beds
3 Baths
1,952 SqFt
Key Details
Sold Price $1,110,000
Property Type Single Family Home
Sub Type Single Family Residence
Listing Status Sold
Purchase Type For Sale
Square Footage 1,952 sqft
Price per Sqft $568
Subdivision ,Park Santiago
MLS Listing ID PW24123701
Sold Date 09/10/24
Bedrooms 3
Full Baths 1
Three Quarter Bath 2
HOA Y/N No
Year Built 1925
Lot Size 7,200 Sqft
Acres 0.1653
Property Description
Delightful Spanish Revival bungalow with a 1,358 square foot main house and a nearly 600 square foot guest house - what more could you want!! Built in 1925 and beautifully upgraded, the home is full of vintage charm. Wander up the winding pathway, past the lush landscape, to the gated courtyard and porch, and through the beautiful glass accented front door, this home is mesmerizing. Sparkling hardwood floors, coved tray ceilings, restored original wood framed windows & French doors, skylights, archways, and architectural details along with the best of modern conveniences such as remodeled bathrooms, cool air conditioning, and a detached guest house in back! The living room is welcoming, flooded with natural light. There is an open archway between the living & dining rooms and both feature vintage coved tray ceilings. The dining room has huge wood framed windows that open to the classic front porch, bringing the outside in! Spanish style kitchen features white cabinetry, high ceiling with arches, fabulous, tiled backsplash, pantry space, and an open spacious feeling with French doors to the patio with BBQ - perfect for entertaining inside and out. The primary bedroom has wide wood moldings, recessed lighting, ceiling fan, private bathroom, and door to the deck outside and the waterfall at the koi pond. The luxurious primary bath has dual sinks, warm wood cabinetry, skylight, and step in shower with seat. The updated guest bathroom features natural stone & Spanish accents. The main house has approximately 1,358 square feet and the guest house/ converted garage adds approximately 594 SF with living room, kitchenette, bedroom, bathroom & laundry and featuring carpeted living room with massive vintage style double entry doors with retractable screens. The newer kitchen has best used the space, and the bedroom has Spanish paver style tile floors. It even has its own patio area! There is a front garden area and BBQ, with porch and patio to enjoy lounging and watching the world go by. Dine al fresco in the gorgeous backyard and flagstone patio with outdoor bar area, hot tub, fruits trees and fresh herbs, and the Koi pond complete with waterfall nearby. Located on one of the prettiest tree-lined streets in the Park Santiago Neighborhood a block from the park with bike trails, archery, tennis and lawn bowling courts. Easy freeway access to the 5, 22, 57 freeways and with a walk score of 99, great restaurants, markets and coffee shops are just a stroll away!
Location
State CA
County Orange
Area 70 - Santa Ana North Of First
Rooms
Other Rooms Guest House Detached, Guest House
Main Level Bedrooms 3
Ensuite Laundry Inside
Interior
Interior Features Built-in Features, Tray Ceiling(s), Ceiling Fan(s), Separate/Formal Dining Room, Open Floorplan, Pantry, See Remarks, All Bedrooms Down, Bedroom on Main Level, Main Level Primary
Laundry Location Inside
Heating Forced Air
Cooling Central Air, Wall/Window Unit(s)
Flooring Wood
Fireplaces Type None
Fireplace No
Appliance Dishwasher, Gas Range, Microwave
Laundry Inside
Exterior
Exterior Feature Koi Pond, Lighting
Garage Concrete, Driveway
Pool None
Community Features Curbs, Street Lights, Sidewalks, Park
Utilities Available Electricity Connected, Natural Gas Connected, Sewer Connected, Water Connected
View Y/N Yes
View Courtyard, Neighborhood
Roof Type Flat,Spanish Tile
Porch Rear Porch, Front Porch, Open, Patio, Porch
Parking Type Concrete, Driveway
Private Pool No
Building
Lot Description Back Yard, Front Yard, Garden, Lawn, Near Park, Sprinklers Timer, Sprinkler System, Yard
Faces West
Story 1
Entry Level One
Sewer Public Sewer
Water Public
Architectural Style Bungalow, Spanish
Level or Stories One
Additional Building Guest House Detached, Guest House
New Construction No
Schools
School District Santa Ana Unified
Others
Senior Community No
Tax ID 00307111
Acceptable Financing Cash, Cash to New Loan, Conventional
Listing Terms Cash, Cash to New Loan, Conventional
Financing FHA
Special Listing Condition Standard
Read Less
Want to know what your home might be worth? Contact us for a FREE valuation!

Our team is ready to help you sell your home for the highest possible price ASAP

Bought with Maria Cisneros • Real Estate Hub, Inc






