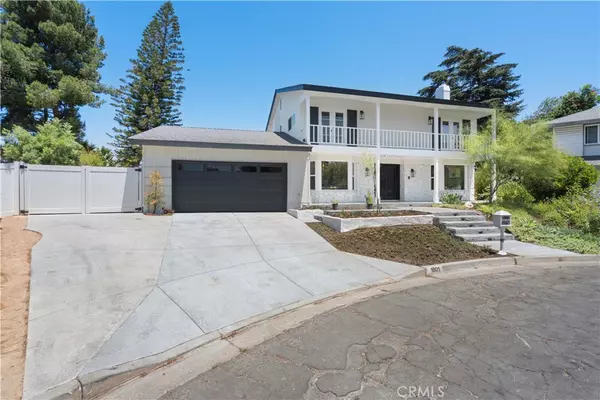$1,855,000
$1,899,000
2.3%For more information regarding the value of a property, please contact us for a free consultation.
1801 Smokewood AVE Fullerton, CA 92831
5 Beds
5 Baths
3,320 SqFt
Key Details
Sold Price $1,855,000
Property Type Single Family Home
Sub Type Single Family Residence
Listing Status Sold
Purchase Type For Sale
Square Footage 3,320 sqft
Price per Sqft $558
Subdivision Raymond Hills
MLS Listing ID PW24150949
Sold Date 09/05/24
Bedrooms 5
Full Baths 4
Three Quarter Bath 1
Construction Status Updated/Remodeled,Turnkey
HOA Y/N No
Year Built 1964
Lot Size 0.275 Acres
Property Description
Introducing 1801 Smokewood Ave, Fullerton. This exquisite mid-century modern estate in the coveted Raymond Hills offers over 3,300 square feet of meticulously renovated living space, featuring premium modern finishes throughout. The property's pièce de résistance is its unmatched backyard oasis, boasting a resort-like, heated saltwater pool complete with a water slide and a luxurious jacuzzi-grotto. The fully equipped BBQ island includes a cooktop, sink, and gas grill, perfect for outdoor culinary endeavors. A separate area with lush grass and meticulously designed landscaping enhances the serene outdoor ambiance.
The interior of this home exudes sophistication and comfort. The recently renovated kitchen is a chef's dream, featuring top-of-the-line stainless steel appliances. The estate offers five generously sized bedrooms and five elegant bathrooms, with primary suites located on both the main and upper levels. The main level is designed for both convenience and luxury, featuring a laundry room, family room, living room, formal dining room, breakfast nook, gourmet kitchen, and a guest bathroom with a walk-in shower, ideal for accommodating poolside gatherings.
Upstairs, the home continues to impress with four additional bedrooms and three bathrooms. This includes an additional primary bedroom, a charming princess suite with an ensuite bath and balcony, a spacious bedroom with a balcony, and a fourth bedroom overlooking the lush backyard.
This home is a masterpiece of design and functionality, offering an unparalleled living experience. You will fall in love with every detail of this extraordinary property.
Location
State CA
County Orange
Area 83 - Fullerton
Rooms
Main Level Bedrooms 1
Interior
Interior Features Breakfast Bar, Built-in Features, Balcony, Breakfast Area, Ceiling Fan(s), Crown Molding, Separate/Formal Dining Room, Eat-in Kitchen, In-Law Floorplan, Pantry, Quartz Counters, Recessed Lighting, Storage, Bedroom on Main Level, Main Level Primary, Multiple Primary Suites, Walk-In Closet(s)
Heating Central
Cooling Central Air
Flooring Carpet, Stone, Tile, Wood
Fireplaces Type Family Room, Gas, Gas Starter, Living Room
Fireplace Yes
Appliance 6 Burner Stove, Dishwasher, Disposal, Gas Oven, Gas Range, Gas Water Heater, Microwave, Refrigerator, Range Hood, Water Heater, Dryer, Washer
Laundry Inside, Laundry Room
Exterior
Parking Features Driveway Level, Garage, RV Potential, RV Access/Parking
Garage Spaces 2.0
Garage Description 2.0
Fence Good Condition
Pool Heated, In Ground, Pebble, Permits, Private, Salt Water, Waterfall
Community Features Suburban
Utilities Available Electricity Connected, Natural Gas Connected, Sewer Connected, Water Connected
View Y/N Yes
View Mountain(s), Neighborhood
Roof Type Composition,Shingle
Accessibility Safe Emergency Egress from Home, Accessible Doors
Porch Concrete, Patio
Attached Garage Yes
Total Parking Spaces 2
Private Pool Yes
Building
Lot Description 0-1 Unit/Acre, Back Yard, Cul-De-Sac, Front Yard, Garden, Lawn, Landscaped, Level, Sprinkler System, Street Level, Value In Land, Yard
Story 2
Entry Level Two
Foundation Slab
Sewer Public Sewer
Water Public
Architectural Style Colonial, Patio Home
Level or Stories Two
New Construction No
Construction Status Updated/Remodeled,Turnkey
Schools
Elementary Schools Beechwood
Middle Schools Beechwood
High Schools Fullerton Union
School District Fullerton Joint Union High
Others
Senior Community No
Tax ID 28503605
Security Features Carbon Monoxide Detector(s),Smoke Detector(s)
Acceptable Financing Cash, Conventional, 1031 Exchange, FHA, Fannie Mae, VA Loan
Listing Terms Cash, Conventional, 1031 Exchange, FHA, Fannie Mae, VA Loan
Financing Conventional
Special Listing Condition Standard
Read Less
Want to know what your home might be worth? Contact us for a FREE valuation!

Our team is ready to help you sell your home for the highest possible price ASAP

Bought with Deborah McCann • Circa Properties, Inc.




