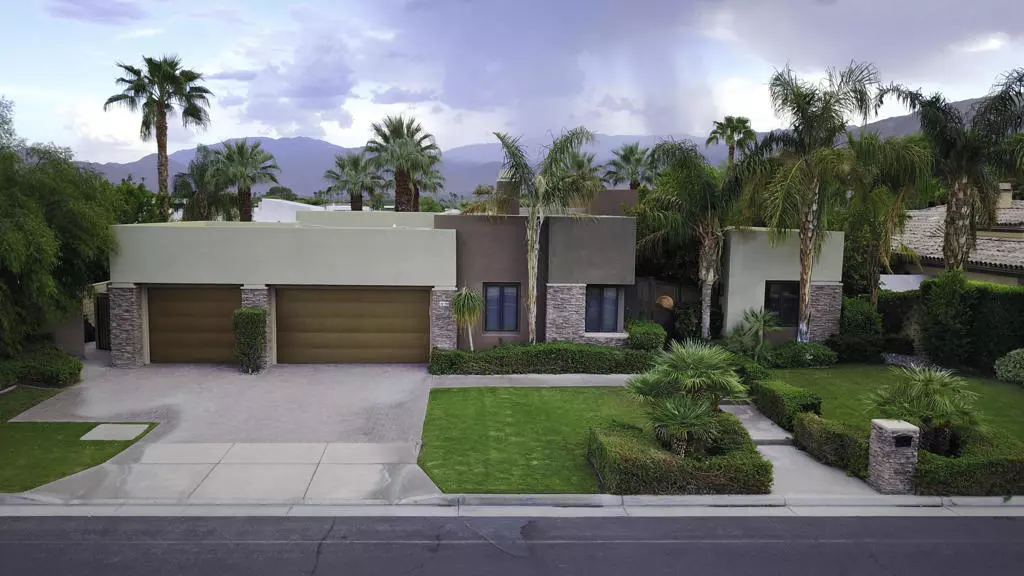$1,900,000
$1,950,000
2.6%For more information regarding the value of a property, please contact us for a free consultation.
72737 Verbenia RD Rancho Mirage, CA 92270
4 Beds
4 Baths
3,549 SqFt
Key Details
Sold Price $1,900,000
Property Type Single Family Home
Sub Type Single Family Residence
Listing Status Sold
Purchase Type For Sale
Square Footage 3,549 sqft
Price per Sqft $535
Subdivision Not Applicable-1
MLS Listing ID 219112632DA
Sold Date 08/09/24
Bedrooms 4
Full Baths 4
HOA Y/N No
Year Built 2006
Lot Size 0.400 Acres
Property Description
A LIFESTYLE contemporary upgraded property located in prestigious Rancho Mirage on a near half-acre private non-gated community lot with a south facing backyard overlooking the private pool/spa and unobstructed view of the Santa Rosa and San Jacinto Mountain ranges. Features include a Great Room with large gourmet Kitchen, Island w/breakfast bar, casual dining, stainless appliances, living area w/stone fireplace and entertainment center plus formal private dining room and private game/media room. Quality cabinets/vanities, stone counter tops, travertine tile flooring throughout with carpeted bedrooms and vaulted ceilings throughout finish this pride of ownership property. Mature professionally landscaped yard, paving stone patios, private front courtyard w/fireplace and a total entertainment center backyard includes a BBQ cooking station and sit-up bar. The 3-car garage includes epoxy floors and storage cabinets. Home is being offered Turnkey furnished. NO HOA! Property is located within close proximity to El Paseo Shopping and Restaurant District, Indian Wells Tennis Club, Acrisure 10,000 seat Arena/professional ice hockey/entertainment facility, Living Desert Zoo, The River Plaza, Resort hotel Casinos, Movie/Live Theaters and minutes to the Palm Springs International Airport.
Location
State CA
County Riverside
Area 321 - Rancho Mirage
Interior
Interior Features Furnished
Heating Central, Forced Air
Cooling Central Air
Flooring Carpet, Tile
Fireplaces Type Gas, Living Room, Outside, See Remarks
Fireplace Yes
Exterior
Parking Features Driveway
Garage Spaces 3.0
Garage Description 3.0
Pool In Ground, Private
View Y/N Yes
View Mountain(s), Pool
Attached Garage Yes
Total Parking Spaces 3
Private Pool Yes
Building
Lot Description Sprinkler System
Story 1
Entry Level One
Level or Stories One
New Construction No
Others
Senior Community No
Tax ID 682240051
Acceptable Financing Cash, Cash to New Loan
Listing Terms Cash, Cash to New Loan
Special Listing Condition Standard
Read Less
Want to know what your home might be worth? Contact us for a FREE valuation!

Our team is ready to help you sell your home for the highest possible price ASAP

Bought with Brian Palmer • BP Homes






