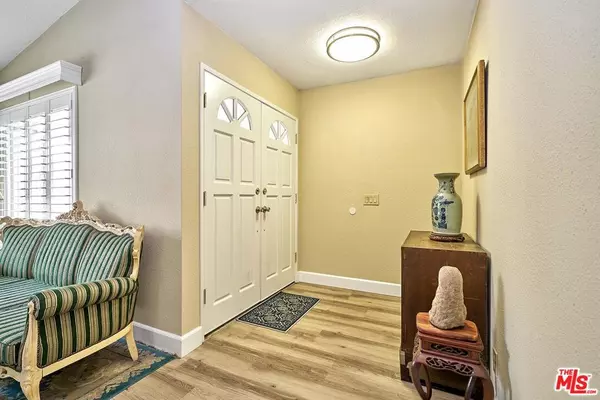$1,050,000
$1,120,000
6.3%For more information regarding the value of a property, please contact us for a free consultation.
1619 Camden PL Fullerton, CA 92833
3 Beds
2 Baths
1,492 SqFt
Key Details
Sold Price $1,050,000
Property Type Single Family Home
Sub Type Single Family Residence
Listing Status Sold
Purchase Type For Sale
Square Footage 1,492 sqft
Price per Sqft $703
Subdivision Westbluff
MLS Listing ID 24395033
Sold Date 08/08/24
Bedrooms 3
Full Baths 2
Condo Fees $150
Construction Status Updated/Remodeled
HOA Fees $150/mo
HOA Y/N Yes
Year Built 1977
Lot Size 5,998 Sqft
Property Description
Enjoy the easy life in this single story home located on a quiet street up in the hills of the coveted Westbluff neighborhood. Upon entering the double front doors, the open floor plan and vaulted ceiling in the living room showcase the natural light and brightness of the home. The recently remodeled kitchen features stainless steel appliances, soft close drawers and clean white cabinets along with white quartz countertops adding to the bright and airy feel. The kitchen and attached family room flow effortlessly for maximum ease of living with more than enough space for a dining room table to gather around. Retreat to the serene primary suite, complete with an ensuite bathroom and generous closet space. Two additional bedrooms provide versatility for family, guests, home offices, or hobbies. In 2021, the two full bathrooms were also renovated and all of the windows, the sliding glass doors, and the front double doors were replaced. High quality plantation shutters were added along with beautiful transition shades throughout. Residents of Westbluff may also enjoy use of the community pools/spas/tennis courts/ playgrounds and walking/running trails.
Location
State CA
County Orange
Area 83 - Fullerton
Interior
Interior Features Breakfast Bar, Cathedral Ceiling(s), Separate/Formal Dining Room, Eat-in Kitchen, Attic
Heating Central
Cooling Central Air
Flooring Laminate
Fireplaces Type Family Room
Furnishings Unfurnished
Fireplace Yes
Appliance Dishwasher, Gas Cooktop, Disposal, Gas Oven, Microwave, Refrigerator, Range Hood, Vented Exhaust Fan
Laundry In Garage
Exterior
Exterior Feature Rain Gutters
Parking Features Door-Multi, Driveway, Garage
Garage Spaces 2.0
Garage Description 2.0
Fence Wood, Wrought Iron
Pool Association
Amenities Available Picnic Area, Playground, Pool, Spa/Hot Tub, Tennis Court(s), Trail(s)
View Y/N Yes
View Golf Course
Roof Type Tile
Porch Open, Patio
Total Parking Spaces 2
Private Pool No
Building
Story 1
Entry Level One
Water Public
Architectural Style Traditional
Level or Stories One
New Construction No
Construction Status Updated/Remodeled
Others
Senior Community No
Tax ID 28010226
Security Features Carbon Monoxide Detector(s),Smoke Detector(s)
Financing Cash
Special Listing Condition Standard
Read Less
Want to know what your home might be worth? Contact us for a FREE valuation!

Our team is ready to help you sell your home for the highest possible price ASAP

Bought with Young Park • Redpoint Realty






