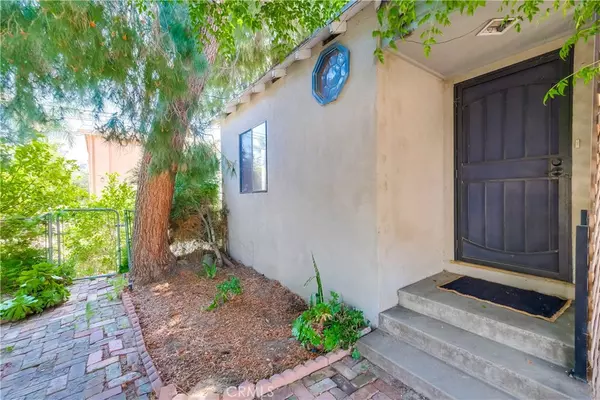$750,000
$699,900
7.2%For more information regarding the value of a property, please contact us for a free consultation.
10215 Fernglen AVE Tujunga, CA 91042
3 Beds
2 Baths
1,556 SqFt
Key Details
Sold Price $750,000
Property Type Single Family Home
Sub Type Single Family Residence
Listing Status Sold
Purchase Type For Sale
Square Footage 1,556 sqft
Price per Sqft $482
MLS Listing ID SR24119676
Sold Date 07/24/24
Bedrooms 3
Full Baths 2
HOA Y/N No
Year Built 1942
Lot Size 6,019 Sqft
Property Description
Opportunity Awaits, situated behind lush landscape and enchanting brick courtyard, on a generous 6000 Sq.Ft. lot, with LARD1.5 zoning, this home presents endless possibilities, including the potential for an ADU or expansion, catering to your lifestyle needs and investment dreams. The Two-story interior offers a flexible floor plan, with comfortable living room, full bathroom and three bedrooms on Main Entry Level. Downstairs you will find a Spacious Kitchen/family room arrangement, full bathroom, large laundry/utility room and home office area. Double glass doors open onto the great outdoors providing multiple sitting areas, colorful bougainvillea, and calla lilies in bloom. Enjoy Sweet black berry, Citrus and Apple Trees, along with plenty of space to create your own Organic Garden. There is a Charming detached finished storage structure with custom cabinetry and Oversized Garage ideal for hobby enthusiast. Your Vision and Tender Loving Care will go a long way… Discover the Foothills, where you can find miles of beautiful trails within the Angeles National Forest…Conveniently located, just minutes to Burbank, Glendale and Pasadena.
Location
State CA
County Los Angeles
Area 659 - Sunland/Tujunga
Zoning LARD1.5
Rooms
Other Rooms Shed(s), Storage, Workshop
Main Level Bedrooms 3
Interior
Interior Features Built-in Features, Ceiling Fan(s), Ceramic Counters, Eat-in Kitchen, Open Floorplan, Recessed Lighting, Storage, Tile Counters, All Bedrooms Up, Bedroom on Main Level, Utility Room, Workshop
Cooling Wall/Window Unit(s)
Flooring Concrete, Tile, Wood
Fireplaces Type None
Fireplace No
Appliance Disposal, Gas Oven, Gas Range, Gas Water Heater, Microwave, Water Heater
Laundry Laundry Room
Exterior
Exterior Feature Awning(s)
Parking Features Driveway, Garage, Oversized, Paved
Garage Spaces 2.0
Garage Description 2.0
Fence Chain Link, Wood, Wire
Pool None
Community Features Street Lights, Sidewalks
Utilities Available Cable Available, Electricity Connected, Natural Gas Connected, Water Connected
View Y/N Yes
View Mountain(s), Peek-A-Boo
Roof Type Composition
Porch Concrete, Front Porch, Open, Patio
Attached Garage No
Total Parking Spaces 2
Private Pool No
Building
Lot Description Back Yard, Front Yard, Garden, Irregular Lot, Yard
Story 2
Entry Level Two
Foundation Combination
Sewer Private Sewer
Water Public
Architectural Style Bungalow
Level or Stories Two
Additional Building Shed(s), Storage, Workshop
New Construction No
Schools
School District Los Angeles Unified
Others
Senior Community No
Tax ID 2558025021
Acceptable Financing Cash, Conventional
Listing Terms Cash, Conventional
Financing Conventional
Special Listing Condition Standard
Read Less
Want to know what your home might be worth? Contact us for a FREE valuation!

Our team is ready to help you sell your home for the highest possible price ASAP

Bought with Svetlana Martirosova • Top One Realty & Mortgage Inc





