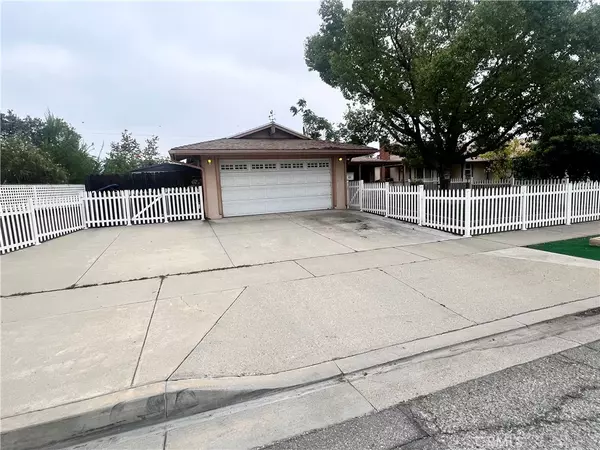$760,000
$774,777
1.9%For more information regarding the value of a property, please contact us for a free consultation.
4520 Bannister AVE El Monte, CA 91732
4 Beds
2 Baths
1,412 SqFt
Key Details
Sold Price $760,000
Property Type Single Family Home
Sub Type Single Family Residence
Listing Status Sold
Purchase Type For Sale
Square Footage 1,412 sqft
Price per Sqft $538
MLS Listing ID CV23174189
Sold Date 07/19/24
Bedrooms 4
Full Baths 2
HOA Y/N No
Year Built 1961
Lot Size 4,974 Sqft
Property Description
Newly Reduced Price!!!! Excellent opportunity to own a 4 Bedroom, 2 Bathroom Home in the wonderful City of El Monte. Home features 4 Bedrooms and 2 Bathrooms (3 Bedrooms and 2 Bathrooms Downstairs and 1 Bedroom or PERFECT HOME OFFICE Upstairs with a Balcony). At the back of the home, you will find the attached Family Room or Den which leads you to the Stairway to the Upstairs Room and Balcony with inviting Views of the Mountains (these 2 Rooms were added in 1972 and are Permitted). Master Bathroom features Full Shower, Single Sink Vanity and Newly Installed Toilet and Linen Storage Cabinets located in the attached Master Bedroom. Second Bathroom features Full Bathtub/Shower Combo, Single Sink Vanity and Newly Installed Toilet and is located in the Hallway adjacent to 2 Bedrooms and the Master Bedroom and Master Bathroom. Dining Room (Ell) located across from the Kitchen. Kitchen features Oak Cabinets and Pantry, Granite Countertops with plenty of space and a center Island adding that touch of extra space to prepare meals for your family and friends. It also features a Beverage Center with small sink to prepare your Coffee, Tea, or other favorite drink. Living Room features a cozy Gas Fireplace with artificial log and decorative chips with a Marble hearth. Downstairs features Wood Laminate Flooring in all rooms. Central Air Conditioning and Heating throughout home including Upstairs. Ceiling Fans in most of the rooms. Back Yard features Storage Shed, Cement Patio, Brick Planters, Sprinklers, Artificial Grass, Wood Fencing and Block Wall. Front Yard features Vinyl Fencing, Brick Planters, Sprinklers, and Large Covered Front Porch. Parkway with Brick Planters, Sprinklers and Artificial Grass. Attached 2 Car Garage with Extra Large Driveway that can accommodate up to 4 Cars or RV or Boat (perfect for families with multiple vehicles). Garage features Laundry hookups, Storage cabinets and shelving, and Newly Installed Hot Water Heater, Garage Door Opener and Springs. Homeowner has lived here since 1965 and has done many upgrades throughout the years including around 1990 (New Shower) and a big Remodel in 2005 (New Roof, Copper Re-Pipe, A/C and Heating, Kitchen, New Bathtub/Shower Combo, Flooring, Painting, and more). Neighborhood is quiet and peaceful with long standing homeowners. Walking distance to Durfee (K-8th) Elementary School. Schools are Excellent and have a high rating. Close to 605 and 10 Freeways, Shopping.
Location
State CA
County Los Angeles
Area 619 - El Monte
Zoning EMR1A*
Rooms
Main Level Bedrooms 3
Interior
Interior Features Ceiling Fan(s), Granite Counters, All Bedrooms Down, Bedroom on Main Level, Main Level Primary
Heating Central
Cooling Central Air
Flooring Carpet, Wood
Fireplaces Type Living Room
Fireplace Yes
Appliance Dishwasher, Disposal, Gas Oven, Gas Range, Water Heater
Laundry In Garage
Exterior
Parking Features Garage Faces Front, RV Potential
Garage Spaces 2.0
Garage Description 2.0
Fence Block, Vinyl, Wood
Pool None
Community Features Sidewalks
View Y/N Yes
View Mountain(s)
Roof Type Composition
Porch Rear Porch, Front Porch, Patio
Attached Garage Yes
Total Parking Spaces 4
Private Pool No
Building
Lot Description 0-1 Unit/Acre
Faces West
Story 2
Entry Level Two
Sewer Public Sewer
Water Public
Level or Stories Two
New Construction No
Schools
School District San Lorenzo
Others
Senior Community No
Tax ID 8545025028
Security Features Carbon Monoxide Detector(s),Smoke Detector(s)
Acceptable Financing Cash, Cash to New Loan, Conventional
Listing Terms Cash, Cash to New Loan, Conventional
Financing Conventional
Special Listing Condition Standard
Read Less
Want to know what your home might be worth? Contact us for a FREE valuation!

Our team is ready to help you sell your home for the highest possible price ASAP

Bought with Ryan Nguyen • Trimark Realty






