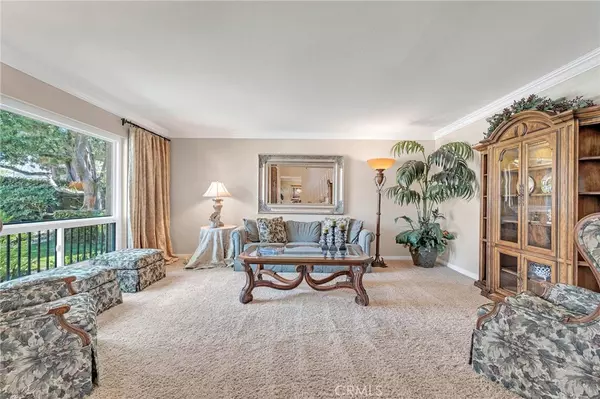$1,650,000
$1,499,999
10.0%For more information regarding the value of a property, please contact us for a free consultation.
19350 Winged Foot CIR Porter Ranch, CA 91326
5 Beds
4 Baths
3,070 SqFt
Key Details
Sold Price $1,650,000
Property Type Single Family Home
Sub Type Single Family Residence
Listing Status Sold
Purchase Type For Sale
Square Footage 3,070 sqft
Price per Sqft $537
MLS Listing ID SR24081811
Sold Date 06/26/24
Bedrooms 5
Full Baths 4
Construction Status Updated/Remodeled,Turnkey
HOA Y/N No
Year Built 1975
Lot Size 8,437 Sqft
Property Description
Nestled within the prestigious Porter Valley Country Club neighborhood, this oasis offers unparalleled luxury living with breathtaking views of the golf course and city skyline. Situated pin high on the green above the 5th hole, this exquisite residence boasts a prime location, providing the perfect backdrop for an idyllic lifestyle. As you enter, you are greeted by high ceilings and rich wood floors, setting the tone for elegance and sophistication. The spacious living room features dual pane windows, crown molding, and custom curtains, creating an inviting ambiance for relaxation and entertainment. The gourmet kitchen is a chef's delight, offering panoramic city and golf course views, granite counters, custom cabinets, a double oven and built-in microwave. The adjacent dining area features crown molding, a dual pane window, and custom drapes, perfect for hosting intimate gatherings or lavish dinner parties. The family room seamlessly connects to the kitchen and showcases captivating views, a cozy wood burning fireplace with gas log lighter, and built-in cabinets, providing a warm and inviting space for family gatherings. A downstairs bedroom offers magnificent city and golf course views, along with a sliding glass door and dual pane window for natural light. The master suite is a luxurious retreat with high ceilings, custom dual pane windows, and a ceiling fan for added comfort. The master bathroom features a custom shower with sitting bench and nitches for all your supplies, frameless glass doors, double sinks, granite counters, and a garden window offering panoramic views. Additional bedrooms offer ceiling fans, custom window treatments, and ample closet space, while a bonus room provides versatility and boasts city and golf course views, along with access to a balcony. Outside, a Pebble Tec large pool and spa with stonework around and raised bond stone wall, surrounded by mature landscaping, a fire pit, and a lemon tree, creating a serene outdoor oasis. There are two staircases and a host of luxurious amenities, this home is a true gem, offering not just a home but an elevated lifestyle surrounded by unparalleled views. This home has it all! Your children will love the award-winning schools which include Castlebay Lane Elementary & Granada Hills Charter High School. Close to hiking trails, The Vineyards at Porter Ranch shopping, Coffeeshops, Whole Foods, and an array of restaurants, freeways, and more!
Location
State CA
County Los Angeles
Area Nr - Northridge
Zoning LARE11
Rooms
Main Level Bedrooms 1
Interior
Interior Features Wet Bar, Balcony, Ceiling Fan(s), Crown Molding, Cathedral Ceiling(s), Separate/Formal Dining Room, Granite Counters, High Ceilings, In-Law Floorplan, Multiple Staircases, Open Floorplan, Recessed Lighting, Two Story Ceilings, Bar, Bedroom on Main Level, Main Level Primary, Primary Suite
Heating Central
Cooling Central Air
Flooring Carpet, Wood
Fireplaces Type Family Room, Gas, Wood Burning
Fireplace Yes
Appliance Double Oven, Dishwasher, Electric Cooktop, Water Heater
Laundry Washer Hookup, Gas Dryer Hookup
Exterior
Garage Concrete, Door-Multi, Direct Access, Driveway, Garage Faces Front, Garage, Garage Door Opener, Paved
Garage Spaces 2.0
Garage Description 2.0
Fence Block, Wrought Iron
Pool Gunite, In Ground, Private
Community Features Biking, Curbs, Golf, Hiking, Street Lights, Sidewalks, Park
Utilities Available Electricity Connected, Natural Gas Connected, Sewer Connected
View Y/N Yes
View City Lights, Golf Course, Panoramic, Pool, Valley
Roof Type Tile
Porch Concrete, Wood
Attached Garage Yes
Total Parking Spaces 4
Private Pool Yes
Building
Lot Description 0-1 Unit/Acre, Front Yard, Garden, Sprinklers In Rear, Sprinklers In Front, Lawn, Landscaped, Near Park, On Golf Course, Sprinkler System
Story 2
Entry Level Two
Foundation Slab
Sewer Public Sewer
Water Public
Architectural Style Traditional
Level or Stories Two
New Construction No
Construction Status Updated/Remodeled,Turnkey
Schools
Elementary Schools Castle Bay
Middle Schools Frost
High Schools Granada Hills Charter
School District Los Angeles Unified
Others
Senior Community No
Tax ID 2822009020
Acceptable Financing Cash to New Loan, Conventional, FHA
Listing Terms Cash to New Loan, Conventional, FHA
Financing Cash to Loan
Special Listing Condition Standard
Read Less
Want to know what your home might be worth? Contact us for a FREE valuation!

Our team is ready to help you sell your home for the highest possible price ASAP

Bought with Juan Alderete • Park Regency Realty






