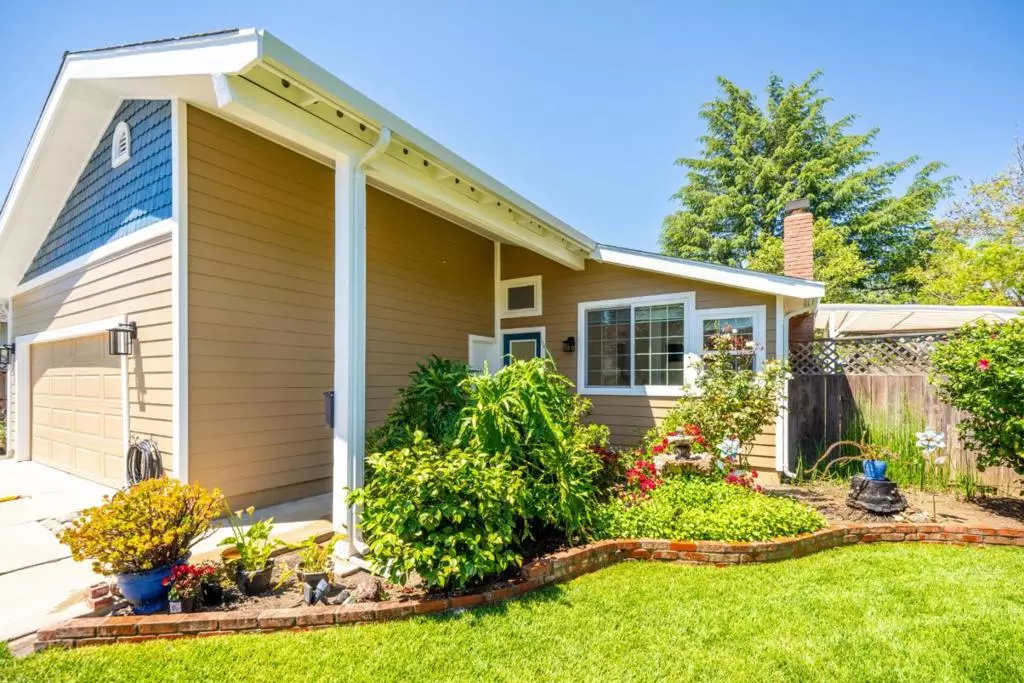$1,470,000
$1,398,000
5.2%For more information regarding the value of a property, please contact us for a free consultation.
253 El Portal WAY San Jose, CA 95119
4 Beds
2 Baths
1,503 SqFt
Key Details
Sold Price $1,470,000
Property Type Single Family Home
Sub Type Single Family Residence
Listing Status Sold
Purchase Type For Sale
Square Footage 1,503 sqft
Price per Sqft $978
MLS Listing ID ML81960903
Sold Date 06/21/24
Bedrooms 4
Full Baths 2
Condo Fees $44
HOA Fees $44/mo
HOA Y/N Yes
Year Built 1970
Lot Size 5,998 Sqft
Property Description
Gorgeous newly remodeled property awaits you in the desirable foothill area of Rancho Santa Teresa. This quiet community is located within walking distance to great schools, Kaiser Medical Center,, SJ Library, shops, two light rail stations, bus stop, 24 Hour fitness, restaurants, & services. There is easy access to 81/85/87/101 & Cal Train . You'll love the nearby Swim & Racquet Club to meet new friends, play tennis or swim on those warm days. The nearby parks, trails, & golf course are great places to enjoy nature & get a little exercise. This contemporary energy efficient home boasts all new paint,lux plank laminate vinyl floors,doors,& luxurious bathrooms. The remodeled top of the line center island kitchen with a gas range, stone counters, stainless steel appliances, double pane windows & sliding door, vaulted ceiling & many windows with its adjoining family living or dining space lend a spacious place for family and friends to gather. It has retextured ceilings, recessed lighting, new fixtures & fittings. The vaulted ceilings & many large windows & skylights bring the outside in. The large primary suite has a walk-in closet & a redesigned luxurious bathroom. Insulated garage has cabinets& new door. There is a lrg storage shed perfect for all extras or for a playhouse!
Location
State CA
County Santa Clara
Area 699 - Not Defined
Zoning R1-8
Interior
Interior Features Breakfast Bar, Walk-In Closet(s)
Cooling Wall/Window Unit(s)
Flooring Carpet, Laminate
Fireplaces Type Living Room, Wood Burning
Fireplace Yes
Appliance Dishwasher, Gas Cooktop, Disposal, Gas Oven, Refrigerator, Self Cleaning Oven, Vented Exhaust Fan
Laundry In Garage
Exterior
Parking Features Gated
Garage Spaces 2.0
Garage Description 2.0
Fence Wood
Pool Association
Amenities Available Clubhouse, Management, Barbecue, Playground, Pool, Spa/Hot Tub, Tennis Court(s)
View Y/N Yes
View Hills
Roof Type Composition
Accessibility None
Attached Garage No
Total Parking Spaces 2
Building
Lot Description Level
Story 1
Foundation Concrete Perimeter
Sewer Public Sewer
Water Public
Architectural Style Contemporary
New Construction No
Schools
Elementary Schools Other
Middle Schools Bernal Intermediate
High Schools Santa Teresa
School District Other
Others
HOA Name Rancho Santa Teresa
Tax ID 70422001
Financing Conventional
Special Listing Condition Standard
Read Less
Want to know what your home might be worth? Contact us for a FREE valuation!

Our team is ready to help you sell your home for the highest possible price ASAP

Bought with Laurene Hansen • Intero Real Estate Services





