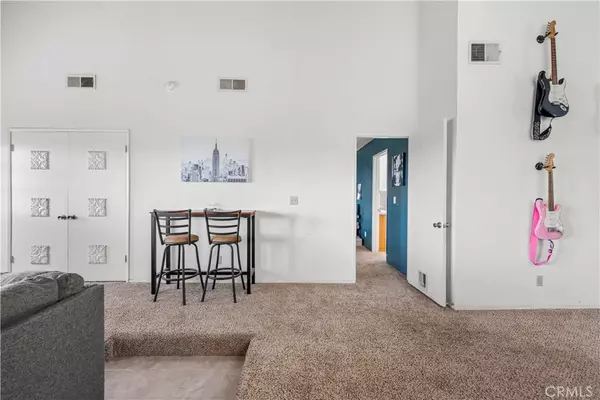$190,000
$190,000
For more information regarding the value of a property, please contact us for a free consultation.
21309 Conklin CT California City, CA 93505
2 Beds
2 Baths
1,619 SqFt
Key Details
Sold Price $190,000
Property Type Condo
Sub Type Condominium
Listing Status Sold
Purchase Type For Sale
Square Footage 1,619 sqft
Price per Sqft $117
MLS Listing ID SR24068090
Sold Date 06/17/24
Bedrooms 2
Full Baths 2
Condo Fees $385
HOA Fees $385/mo
HOA Y/N No
Year Built 1980
Lot Size 2,487 Sqft
Property Description
Nestled in the heart of California City, this stunning condo overlooks the picturesque golf course. The unit boasts spacious bedrooms and generous living areas, accentuated by soaring vaulted ceilings that create a grand entrance. Recently remodeled, the kitchen features freshly painted cabinets and new vinyl flooring. The oversized master bedroom offers ample space for a cozy reading nook or convenient office area. Complete with an ensuite bathroom, the master bedroom also provides access to a private outdoor area, perfect for sunbathing during the summer months. The living room is an entertainer's dream, featuring a grand fireplace and a wet bar. Residents can enjoy the convenience of living on the golf course, with landscaping and water covered by the community. Additionally, the complex includes a refreshing pool, ideal for cooling off during the summer. This home is conveniently located near Edwards Air Force Base, schools, shopping, and more, offering a perfect blend of comfort and convenience.
Location
State CA
County Kern
Area Cac - California City
Zoning R1
Rooms
Main Level Bedrooms 2
Interior
Interior Features Primary Suite
Cooling Central Air
Flooring Carpet, Laminate, Tile
Fireplaces Type See Remarks
Fireplace Yes
Appliance Dishwasher, Electric Oven, Electric Range, Disposal, Microwave
Laundry In Garage
Exterior
Garage Spaces 2.0
Garage Description 2.0
Fence None
Pool Community
Community Features Suburban, Pool
Utilities Available Electricity Connected, Natural Gas Connected, Sewer Connected, Water Connected
Amenities Available Call for Rules
View Y/N Yes
View Mountain(s)
Roof Type Shingle
Porch Concrete
Attached Garage Yes
Total Parking Spaces 2
Private Pool No
Building
Lot Description 0-1 Unit/Acre
Story 1
Entry Level One
Sewer Public Sewer
Water Public
Architectural Style Contemporary
Level or Stories One
New Construction No
Schools
School District Kern Union
Others
HOA Name Casa Del Sol
Senior Community No
Tax ID 20835009003
Acceptable Financing Cash, Conventional, FHA, USDA Loan, VA Loan
Listing Terms Cash, Conventional, FHA, USDA Loan, VA Loan
Financing VA
Special Listing Condition Standard
Read Less
Want to know what your home might be worth? Contact us for a FREE valuation!

Our team is ready to help you sell your home for the highest possible price ASAP

Bought with Jessica Averbeck • Coldwell Banker





