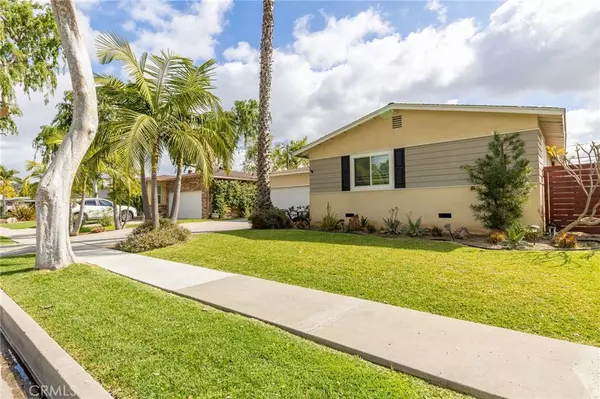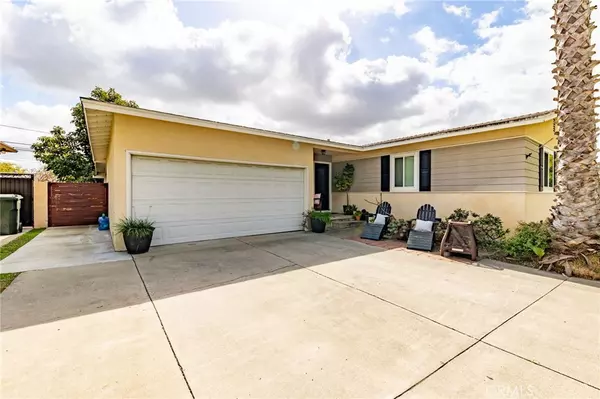$1,168,280
$1,100,000
6.2%For more information regarding the value of a property, please contact us for a free consultation.
544 N Yale AVE Fullerton, CA 92831
4 Beds
3 Baths
2,505 SqFt
Key Details
Sold Price $1,168,280
Property Type Single Family Home
Sub Type Single Family Residence
Listing Status Sold
Purchase Type For Sale
Square Footage 2,505 sqft
Price per Sqft $466
Subdivision ,None
MLS Listing ID PW24063545
Sold Date 06/11/24
Bedrooms 4
Full Baths 2
Half Baths 1
Construction Status Updated/Remodeled
HOA Y/N No
Year Built 1950
Lot Size 7,801 Sqft
Property Description
Welcome to the sparkle ball neighborhood and the original sparkle ball block! If you haven't experienced it yet you will be dazzled by the Christmas spirit and unique decorations that the whole neighborhood participates in. This 1950's updated home is deceptively small when looking at it from the front. As you enter the home you'll see the peaceful sitting area perfect for reading or catching up with a friend. At the front end of the home there are three bedrooms with their own bathroom. They are oversized rooms compared to others in the neighborhood. The kitchen is bright and open with tons of counter space including an island that has a breakfast bar. Break bread with friends and family in the dining room that can fit a table of at least eight and includes lots of storage. Step down into the bonus room that has built in cabinets for storage, room for a big screen tv and lots of natural light coming from the French doors that let you out to the backyard. The primary bedroom feels luxurious with its high ceilings, huge closets, direct access to the backyard and its own separate bathroom. It truly is a retreat with its oversized space and privacy. The indoor laundry room is adjoining the half backroom that is great for when guests come over. You'll love spending time in the backyard grilling, hanging out and enjoying the grapefruit from the grapefruit tree. Need extra storage? No problem with a two car garage and an extra storage room just off the back of the garage and just outside the door from the bonus room. Run don't walk, this is a very sought after neighborhood.
Location
State CA
County Orange
Area 83 - Fullerton
Rooms
Other Rooms Storage
Main Level Bedrooms 4
Interior
Interior Features Breakfast Bar, Built-in Features, Block Walls, Ceiling Fan(s), Separate/Formal Dining Room, Recessed Lighting, Storage, All Bedrooms Down, Primary Suite
Heating Central, Forced Air
Cooling Central Air
Flooring Laminate, Stone, Tile, Wood
Fireplaces Type None
Fireplace No
Appliance Dishwasher, Gas Cooktop, Disposal, Gas Oven, Gas Water Heater, Water To Refrigerator, Water Heater, Dryer, Washer
Laundry Washer Hookup, Gas Dryer Hookup, Inside, Laundry Room
Exterior
Parking Features Concrete, Direct Access, Door-Single, Driveway, Garage Faces Front, Garage
Garage Spaces 2.0
Garage Description 2.0
Fence Block, Wood
Pool None
Community Features Gutter(s), Street Lights, Sidewalks
Utilities Available Electricity Connected, Natural Gas Connected, Sewer Connected, Water Connected
View Y/N No
View None
Roof Type Composition
Accessibility None
Porch Concrete
Attached Garage Yes
Total Parking Spaces 2
Private Pool No
Building
Lot Description Back Yard, Front Yard, Sprinklers In Rear, Sprinklers In Front, Lawn, Landscaped, Sprinklers Timer, Sprinklers On Side, Sprinkler System
Faces West
Story 2
Entry Level One
Foundation Raised
Sewer Public Sewer
Water Public
Level or Stories One
Additional Building Storage
New Construction No
Construction Status Updated/Remodeled
Schools
Elementary Schools Raymond
Middle Schools Ladera Vista
High Schools Fullerton
School District Fullerton Joint Union High
Others
Senior Community No
Tax ID 02937102
Acceptable Financing Cash, Cash to New Loan
Listing Terms Cash, Cash to New Loan
Financing Conventional
Special Listing Condition Standard
Read Less
Want to know what your home might be worth? Contact us for a FREE valuation!

Our team is ready to help you sell your home for the highest possible price ASAP

Bought with Dave Hackett • North Hills Realty






