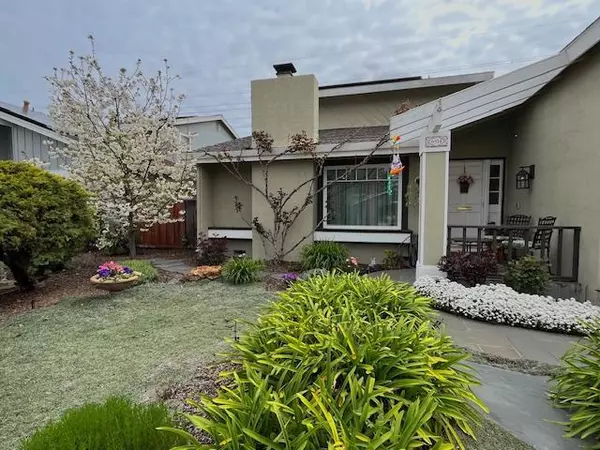$1,785,000
$1,649,000
8.2%For more information regarding the value of a property, please contact us for a free consultation.
6514 Hercus CT San Jose, CA 95119
4 Beds
2 Baths
1,791 SqFt
Key Details
Sold Price $1,785,000
Property Type Single Family Home
Sub Type Single Family Residence
Listing Status Sold
Purchase Type For Sale
Square Footage 1,791 sqft
Price per Sqft $996
MLS Listing ID ML81963489
Sold Date 06/11/24
Bedrooms 4
Full Baths 2
HOA Y/N No
Year Built 1974
Lot Size 7,840 Sqft
Property Description
Welcome to this meticulously remodeled and thoughtfully designed 4-bedroom, 2-bathroom home nestled in the scenic Foothills of Blossom Valley! This property seamlessly blends modern upgrades with timeless charm. Step inside to discover engineered hardwood and plush carpet flooring. The kitchen boasts stainless steel appliances, including an induction cooktop. LED lighting, newer paint, and dual pane windows enhance the interior. Fully paid off solar panels contribute to eco-friendly living. Central heating and cooling, along with a full house fan, ensure year-round comfort. The first-floor master suite offers privacy and relaxation. Outside, entertain in the expansive very private backyard featuring a pool, hot tub, and gas fire pit, Lots of greenery and beautiful flowers. Conveniently situated near Oakridge Mall, Kaiser Hospital, and dining options, walking distance to Santa Teresa Park, great for walking and hiking. with easy freeway access. Don't miss this opportunity to experience quintessential California living. Schedule a viewing today!
Location
State CA
County Santa Clara
Area 699 - Not Defined
Zoning R1-8
Interior
Interior Features Walk-In Closet(s)
Heating Central, Fireplace(s), Solar
Cooling Central Air, Whole House Fan
Flooring Carpet, Wood
Fireplace Yes
Appliance Electric Cooktop, Disposal, Microwave, Refrigerator, Vented Exhaust Fan
Laundry In Garage
Exterior
Garage Spaces 2.0
Garage Description 2.0
Fence Wood
Pool Above Ground, In Ground
View Y/N No
Roof Type Composition
Porch Deck
Attached Garage No
Total Parking Spaces 2
Building
Story 2
Sewer Public Sewer
Water Public
New Construction No
Schools
Elementary Schools Other
Middle Schools Bernal Intermediate
High Schools Santa Teresa
School District Other
Others
Tax ID 70413032
Financing Conventional
Special Listing Condition Standard
Read Less
Want to know what your home might be worth? Contact us for a FREE valuation!

Our team is ready to help you sell your home for the highest possible price ASAP

Bought with Ed Karzai • Keller Williams Realty-Silicon Valley





