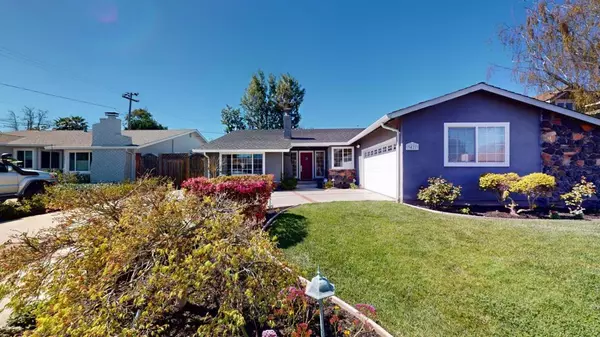$1,975,000
$1,699,950
16.2%For more information regarding the value of a property, please contact us for a free consultation.
3427 Cardin AVE San Jose, CA 95118
3 Beds
2 Baths
1,820 SqFt
Key Details
Sold Price $1,975,000
Property Type Single Family Home
Sub Type Single Family Residence
Listing Status Sold
Purchase Type For Sale
Square Footage 1,820 sqft
Price per Sqft $1,085
MLS Listing ID ML81958079
Sold Date 04/26/24
Bedrooms 3
Full Baths 2
HOA Y/N No
Year Built 1960
Lot Size 6,534 Sqft
Property Description
Welcome to a beautiful remodeled ranch-style home located in the Willowmont neighborhood of Cambrian. Step into an open floor plan with bamboo hardwood floors and high ceilings. A chefs kitchen features stunning counters with bar seating, oversized island, stainless appliances including 4-burner/grill gas range, GE Profile dual ovens and 60 Frigidaire refrigerator; large pantry, lots of custom cabinet storage and stunning pendants; oversized dining space with exterior french doors. Living room features gas fireplace with built-in cabinets and mantel. Primary suite has custom walk-in closet, great lighting and exterior french doors. Enjoy a tranquil bathroom with a jetted tub, large glass shower stall, heated floors and dual sink vanity. Add'l 2 bedrooms have lots of natural light and storage; hallway bathroom has glass stall shower and a washer/dryer closet. The backyard offers a private setting with sparkling pool featuring a tranquil fountain. A darling she-shed is perfect as an office, playroom or art studio. Other features include 2 car garage with built-in cabinet storage, central A/C, auto sprinklers and more. Enjoy quiet neighborhood yet blocks from convenience of restaurants/local businesses, neighborhood parks/schools. Also close to Almaden Exp and highways 85 & 17.
Location
State CA
County Santa Clara
Area 699 - Not Defined
Zoning R1-8
Interior
Interior Features Breakfast Bar, Walk-In Closet(s)
Heating Central
Cooling Central Air
Flooring Tile, Wood
Fireplaces Type Gas Starter, Living Room
Fireplace Yes
Appliance Barbecue, Double Oven, Dishwasher, Gas Cooktop, Microwave, Refrigerator, Vented Exhaust Fan
Laundry Gas Dryer Hookup
Exterior
Parking Features Electric Vehicle Charging Station(s)
Garage Spaces 2.0
Garage Description 2.0
Fence Wood
Pool Gunite, Heated, In Ground
View Y/N Yes
View Neighborhood
Roof Type Composition
Attached Garage Yes
Total Parking Spaces 2
Building
Story 1
Foundation Pillar/Post/Pier
Sewer Public Sewer
Water Public
Architectural Style Ranch
New Construction No
Schools
Elementary Schools Other
Middle Schools John Muir
High Schools Pioneer
School District San Jose Unified
Others
Tax ID 44720009
Financing Conventional
Special Listing Condition Standard
Read Less
Want to know what your home might be worth? Contact us for a FREE valuation!

Our team is ready to help you sell your home for the highest possible price ASAP

Bought with James Sierra • KW Bay Area Estates





