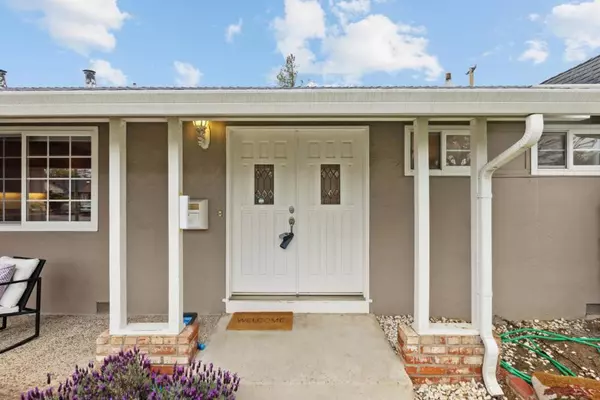$1,970,000
$1,700,000
15.9%For more information regarding the value of a property, please contact us for a free consultation.
2327 Starbright DR San Jose, CA 95124
3 Beds
2 Baths
1,386 SqFt
Key Details
Sold Price $1,970,000
Property Type Single Family Home
Sub Type Single Family Residence
Listing Status Sold
Purchase Type For Sale
Square Footage 1,386 sqft
Price per Sqft $1,421
MLS Listing ID ML81959206
Sold Date 04/26/24
Bedrooms 3
Full Baths 2
HOA Y/N No
Year Built 1959
Lot Size 6,237 Sqft
Property Description
Discover this charming, one-story single-family home nestled in a highly sought-after neighborhood. This inviting residence boasts 3 bedrooms, fresh paint, and stunning hardwood floors throughout, creating a warm and inviting atmosphere. Step inside to find a comfortable living space perfect for gatherings and fully equipped kitchen. Master bedroom offers privacy with its own bathroom, while the two additional bedrooms provide ample space for family or guests, complemented by another full bathroom. The exterior of the home is just as appealing, featuring a beautiful, landscaped backyards where you can enjoy outdoor activities. Additionally, the convenience of a two-car attached garage enhances the functionality of this home. Located in a neighborhood that's in high demand due to its close proximity to top -rated school, parks, and especially the easy access to highway 85, this home is not just a place to live but a lifestyle offering both comfort and convenience. " Offers are due by Thursday at 1pm." ** Please use the shoe cover dispenser before entering the house** Thanks
Location
State CA
County Santa Clara
Area 699 - Not Defined
Zoning R1-8
Interior
Heating Central, Fireplace(s)
Cooling Central Air
Flooring Tile, Wood
Fireplaces Type Living Room, Wood Burning
Fireplace Yes
Appliance Dishwasher, Gas Cooktop, Disposal, Gas Oven, Microwave, Refrigerator
Laundry In Garage
Exterior
Garage Spaces 2.0
Garage Description 2.0
Fence Wood
View Y/N Yes
View Neighborhood
Roof Type Composition
Accessibility None
Attached Garage Yes
Total Parking Spaces 2
Building
Story 1
Sewer Public Sewer
Water Public
New Construction No
Schools
Elementary Schools Other
Middle Schools Price Charter
High Schools Leigh
School District Other
Others
Tax ID 42101020
Financing Conventional
Special Listing Condition Standard
Read Less
Want to know what your home might be worth? Contact us for a FREE valuation!

Our team is ready to help you sell your home for the highest possible price ASAP

Bought with Lina Pan • SALA Homes Realty & Development





