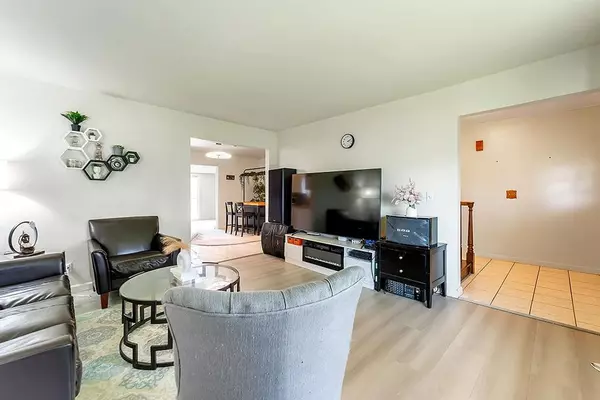$1,260,000
$1,198,888
5.1%For more information regarding the value of a property, please contact us for a free consultation.
5030 Page Mill DR San Jose, CA 95111
4 Beds
3 Baths
1,732 SqFt
Key Details
Sold Price $1,260,000
Property Type Single Family Home
Sub Type Single Family Residence
Listing Status Sold
Purchase Type For Sale
Square Footage 1,732 sqft
Price per Sqft $727
MLS Listing ID ML81956162
Sold Date 04/16/24
Bedrooms 4
Full Baths 2
Half Baths 1
HOA Y/N No
Year Built 1963
Lot Size 4,791 Sqft
Property Description
Beautiful 2 story singe family house, well maintained with an open layout perfectly set up for entertaining and gatherings. The kitchen offers upgraded stainless appliances. Wet bar, open floor plan with 2100 sq ft interior including 400 sq ft bonus room which provides plenty of space for entertaining. Huge lot size which can be good space for ADU. You will appreciate a swimming pool with heated solar. Has half bath downstairs. New Vinyl floor. Upstairs the home offers 4 oversized bedrooms and full 2 baths, tons of natural light & large closets and a pride of ownership. Master bedroom with 3 big closets. Great location: Close to multiple shopping centers - The Plant, Safeway, Ranch 99, Costco, and Parks, and multiple hospitals such as Kaiser Permanente, Good Samaritan Medical Center, and Stanford Children's Health. Very close to VTA locations Easy access to Freeways such as 85, 87 & the 101.
Location
State CA
County Santa Clara
Area 699 - Not Defined
Zoning R1-8
Interior
Heating Central
Cooling Central Air
Flooring Carpet, Tile
Fireplaces Type Family Room
Fireplace Yes
Appliance Dishwasher, Microwave, Refrigerator, Range Hood, Vented Exhaust Fan
Exterior
Garage Spaces 2.0
Garage Description 2.0
Pool Fenced, Heated, In Ground, Solar Heat
View Y/N No
Roof Type Composition
Attached Garage Yes
Total Parking Spaces 2
Building
Story 2
Sewer Public Sewer
Water Public
New Construction No
Schools
Elementary Schools Other
Middle Schools Other
High Schools Oak Grove
School District Other
Others
Tax ID 68426072
Financing Conventional
Special Listing Condition Standard
Read Less
Want to know what your home might be worth? Contact us for a FREE valuation!

Our team is ready to help you sell your home for the highest possible price ASAP

Bought with Wajiha Khakwani • NextHome Lifestyles






