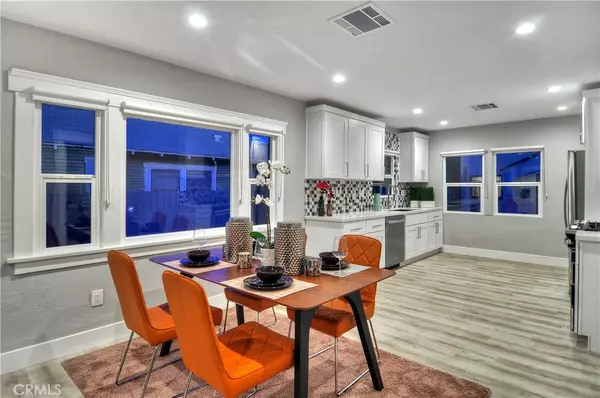$1,700,000
$1,750,000
2.9%For more information regarding the value of a property, please contact us for a free consultation.
2914 E 5th ST Long Beach, CA 90814
6,751 Sqft Lot
Key Details
Sold Price $1,700,000
Property Type Multi-Family
Sub Type Triplex
Listing Status Sold
Purchase Type For Sale
Subdivision ,Other
MLS Listing ID SB23195441
Sold Date 04/01/24
Construction Status Updated/Remodeled,Turnkey
HOA Y/N No
Year Built 1917
Lot Size 6,751 Sqft
Property Description
Beautifully remodeled Triplex located in historic Rose Park South. All 3 homes are detached and currently rented. The total current rent is $9,624 per month. This investor's dream/trophy property was recently updated with all the bells and whistles, making it a must have addition to any investment portfolio. The unit mix consists of a beautiful 2 bedroom 1 & 1/4 bath detached Craftsman style front house and a 2-bedroom 1 bath Spanish style detached back house with its own yard. The 3rd unit is a 1 bedroom 1 bath contemporary detached suit that sits above the 3 car garage. This unit was taken down to the frame and completely rebuilt. All of the homes feature modern, upgraded interiors, while leaving the original exterior architecture intact to both meet the demand of prospective tenants and comply with the historic nature of the neighborhood. Each home also has its own single car garage as denoted in their respective leases. The landscaping is hassle free and all the utilities are separately metered as well, and paid for by the tenants. The location of this triplex in Rose Park has a wonderful walk score with local grocers, purveyors, shops and restaurants all just a short walk from your from door. This makes it an in- demand rental property for easily achieving above market rents with low vacancy. This truly a must-see property. Call me direct to schedule a private tour.
Location
State CA
County Los Angeles
Area 3 - Eastside, Circle Area
Zoning LBR2N
Interior
Interior Features Quartz Counters, Recessed Lighting, All Bedrooms Down
Heating Forced Air
Cooling Central Air
Flooring Laminate, Wood
Fireplaces Type None
Fireplace No
Appliance Dishwasher, Gas Oven, Gas Range, Gas Water Heater, Microwave, Refrigerator, Dryer, Washer
Laundry Laundry Closet, Stacked
Exterior
Exterior Feature Lighting
Garage Door-Multi, Garage, Garage Faces Side
Garage Spaces 3.0
Garage Description 3.0
Fence Wood
Pool None
Community Features Biking, Sidewalks
Utilities Available Cable Available, Electricity Connected, Natural Gas Connected, Sewer Connected, Water Connected, Overhead Utilities
View Y/N No
View None
Roof Type Composition,Flat,Shingle
Accessibility No Stairs
Total Parking Spaces 3
Private Pool No
Building
Lot Description Drip Irrigation/Bubblers, Front Yard, Sprinklers In Rear, Sprinklers In Front, Landscaped, Street Level, Walkstreet
Story 2
Entry Level One
Sewer Public Sewer
Water Public
Architectural Style Craftsman, Spanish
Level or Stories One
New Construction No
Construction Status Updated/Remodeled,Turnkey
Others
Senior Community No
Tax ID 7257008010
Security Features Carbon Monoxide Detector(s),Smoke Detector(s)
Acceptable Financing Cash, Conventional, Submit
Listing Terms Cash, Conventional, Submit
Financing Cash
Special Listing Condition Standard
Read Less
Want to know what your home might be worth? Contact us for a FREE valuation!

Our team is ready to help you sell your home for the highest possible price ASAP

Bought with Stephen Walsh • Compass






