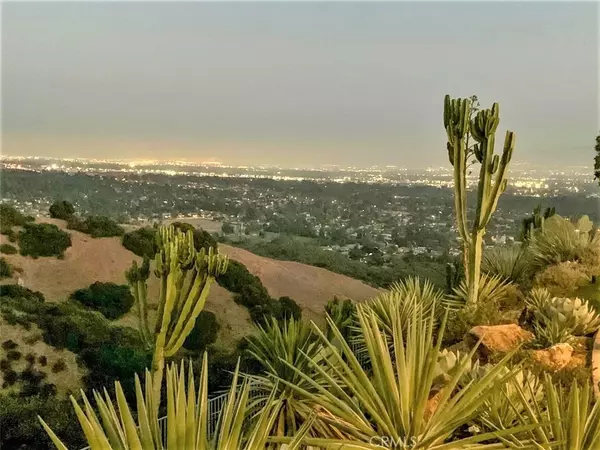$1,740,000
$1,950,000
10.8%For more information regarding the value of a property, please contact us for a free consultation.
2626 San Angelo DR Claremont, CA 91711
4 Beds
3 Baths
3,087 SqFt
Key Details
Sold Price $1,740,000
Property Type Single Family Home
Sub Type Single Family Residence
Listing Status Sold
Purchase Type For Sale
Square Footage 3,087 sqft
Price per Sqft $563
MLS Listing ID CV24000177
Sold Date 03/20/24
Bedrooms 4
Full Baths 2
Half Baths 1
Construction Status Fixer,Repairs Cosmetic,Repairs Major
HOA Y/N No
Year Built 2007
Lot Size 0.834 Acres
Property Description
Magnificent Valley, Canyon, sunset & City light views from this custom Claraboya Hillside Estate. This estate was rebuilt, designed and completed in 2007 by the award-winning Hartman Baldwin Architecture, construction and interior design company. Nestled in the elegant & exclusive Claraboya community in North Claremont with a prime setting at the end of a cul-de-sac. Spacious open floor plan boasts approximately 3,087 square feet of luxurious living space, 4 spacious bedrooms, one is currently an office with built-in desks & custom built-in cabinetry & 3 remodeled custom bathrooms. Features are endless with lots of high end upgrades. Beautiful curb appeal with pavers in the front & backyard. Custom glass front door entryway, hardwood floors, carpeting & tile flooring, designer interior paint, recessed lighting, added bonus to have paid for solar panels & lots of windows making the home feel bright, light & airy throughout. Upgraded gourmet kitchen with custom cabinetry, beautiful Seafoam Granite countertops, spacious island, separate breakfast bar, nook area with skylight plus we can’t forget the professional grade appliances: built-in custom cabinetry refrigerator, 5 burner stove, oven, convention microwave & dishwasher for you to relish cooking in this estate. Large formal living room with lovely custom rock fireplace & mantel. Formal dining room with built-in cabinets to accommodate a warm gathering. Indoor laundry room. Primary suite boasting remodeled bathroom with walk-in shower, Jacuzzi bath tub & spacious walk-in closet. This estate is truly an entertainer's delight that is highlighted with its spectacular views from the spacious backyard. Enjoy lovely covered patio area with pavers, Pebble tech swimming pool/spa, fruit trees & lovely orchard area. Large work room with storage that has a utility sink for convenience. Attached 2 car garage with direct access & separate garage doors. Very desirable Claremont unified school district. This property is conveniently located close to many desirable schools & Universities, parks, Thompson creek trails, Johnson's pasture, Claremont Wilderness park, Claremont Web school, Claremont colleges & Claremont Village with Metro Link station plus offering shopping & restaurants. Commuter friendly with 210 freeway near-by and the Metro Link station in the Claremont Village. Plus much more!
Location
State CA
County Los Angeles
Area 683 - Claremont
Zoning CLRS20000*
Rooms
Other Rooms Storage, Workshop
Main Level Bedrooms 4
Interior
Interior Features Breakfast Bar, Built-in Features, Breakfast Area, Separate/Formal Dining Room, Eat-in Kitchen, Granite Counters, High Ceilings, Open Floorplan, Recessed Lighting, See Remarks, Storage, Main Level Primary, Walk-In Closet(s)
Heating Central
Cooling Central Air
Flooring Carpet, See Remarks, Tile, Wood
Fireplaces Type Living Room
Fireplace Yes
Appliance Built-In Range, Convection Oven, Dishwasher, Disposal, Gas Range, Microwave, Refrigerator
Laundry Laundry Room
Exterior
Parking Features Direct Access, Driveway, Garage
Garage Spaces 2.0
Garage Description 2.0
Fence Block, Chain Link, See Remarks, Wood, Wrought Iron
Pool In Ground, Pebble, Private, See Remarks
Community Features Curbs, Foothills, Street Lights
View Y/N Yes
View City Lights, Canyon, Valley
Roof Type See Remarks,Tile
Porch Covered, Patio, Stone, See Remarks
Attached Garage Yes
Total Parking Spaces 2
Private Pool Yes
Building
Lot Description Cul-De-Sac
Story 1
Entry Level One
Sewer Public Sewer
Water Other, Private, See Remarks
Architectural Style Custom
Level or Stories One
Additional Building Storage, Workshop
New Construction No
Construction Status Fixer,Repairs Cosmetic,Repairs Major
Schools
Middle Schools El Roble
High Schools Claremont
School District Claremont Unified
Others
Senior Community No
Tax ID 8670028012
Security Features Carbon Monoxide Detector(s),Smoke Detector(s)
Acceptable Financing Cash, Cash to New Loan
Green/Energy Cert Solar
Listing Terms Cash, Cash to New Loan
Financing Cash,Other,Seller Financing
Special Listing Condition Standard, Trust
Read Less
Want to know what your home might be worth? Contact us for a FREE valuation!

Our team is ready to help you sell your home for the highest possible price ASAP

Bought with Nancy Telford • TELFORD REAL ESTATE






