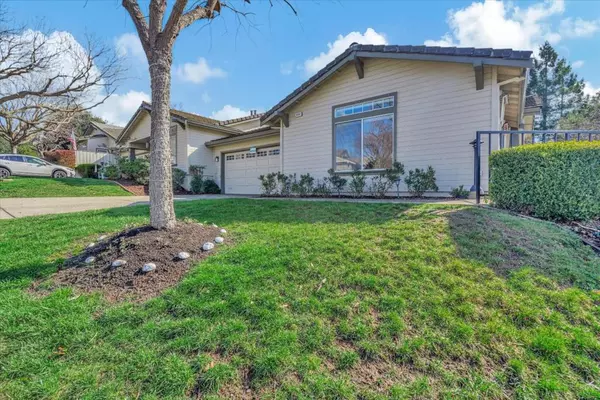$1,065,000
$1,080,000
1.4%For more information regarding the value of a property, please contact us for a free consultation.
8604 Vineyard Creek CT San Jose, CA 95135
2 Beds
3 Baths
1,675 SqFt
Key Details
Sold Price $1,065,000
Property Type Condo
Sub Type Condominium
Listing Status Sold
Purchase Type For Sale
Square Footage 1,675 sqft
Price per Sqft $635
MLS Listing ID ML81953925
Sold Date 03/19/24
Bedrooms 2
Full Baths 2
Half Baths 1
Condo Fees $1,284
HOA Fees $1,284/mo
HOA Y/N Yes
Year Built 1993
Property Description
Fabulous single level end unit in active senior community. One person to be 55+. Light and bright, high ceilings, beautiful hardwood flooring. Gas-log fireplace in living room. Formal dining room with upgraded light fixture. Kitchen features quartz counters, recessed lighting, refaced cabinets, built-in microwave, desk, and cheery breakfast nook. Primary bedroom suite features ceiling light fan, primary bathroom has dual sinks, walk-in closet and suntunnels for natural light. Second bedroom is en-suite with shower/tub. Built-ins in den; perfect for an office. Ample closet space including pantry-sized closet. Shades and awnings on the exterior keep out the hot summer sun. Garage features built-in cabinets, poly vinyl flooring, and storage room (or space for golf cart). Added walkway goes from front porch to the oversized back deck for easy access to and from deck (great for outdoor entertaining). Inside laundry. Furnace and A/C replaced in 2020, brand new high-end water heater. Most furnishings for sale; no need to purchase the property to buy the furniture. Golf cart is not included and is spoken for. This is a must-see property; move-in ready!
Location
State CA
County Santa Clara
Area 699 - Not Defined
Zoning R1-1P
Interior
Interior Features Breakfast Area, Walk-In Closet(s)
Cooling Central Air
Flooring Wood
Fireplace Yes
Appliance Dishwasher, Electric Oven, Disposal, Microwave, Refrigerator
Exterior
Parking Features Gated
Garage Spaces 2.0
Garage Description 2.0
Pool Community, Fenced, Heated, In Ground, Association
Community Features Pool
Amenities Available Clubhouse, Fitness Center, Golf Course, Barbecue, Pool, Spa/Hot Tub, Tennis Court(s), Trash, Cable TV
View Y/N No
Roof Type Tile
Porch Deck
Attached Garage Yes
Total Parking Spaces 2
Private Pool No
Building
Story 1
Foundation Slab
Sewer Public Sewer
Water Public
New Construction No
Schools
School District Other
Others
HOA Name The Villages Golf & Country Club
Tax ID 66561070
Acceptable Financing FHA, VA Loan
Listing Terms FHA, VA Loan
Financing Cash
Special Listing Condition Standard
Read Less
Want to know what your home might be worth? Contact us for a FREE valuation!

Our team is ready to help you sell your home for the highest possible price ASAP

Bought with Dee Ramirez • Big Block Realty, Inc





