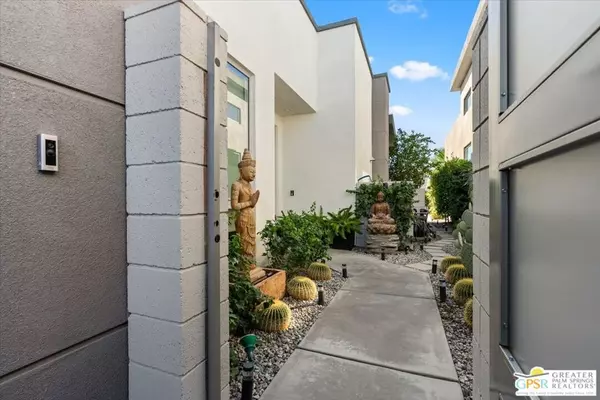$1,130,000
$1,195,000
5.4%For more information regarding the value of a property, please contact us for a free consultation.
1217 Celadon ST Palm Springs, CA 92262
3 Beds
3 Baths
1,984 SqFt
Key Details
Sold Price $1,130,000
Property Type Single Family Home
Sub Type Single Family Residence
Listing Status Sold
Purchase Type For Sale
Square Footage 1,984 sqft
Price per Sqft $569
Subdivision Escena
MLS Listing ID 23335145
Sold Date 01/24/24
Bedrooms 3
Full Baths 2
Half Baths 1
Condo Fees $195
HOA Fees $195/mo
HOA Y/N Yes
Year Built 2018
Lot Size 5,227 Sqft
Property Description
This almost new, Brizo model offers 2+ convertible den/office/bed with breathtaking mountain views in the very popular Escena development. The great room drinks in the light through soaring walls of glass and provides excellent indoor/outdoor flow for desert living and entertaining. The primary suite opens to the pool/spa and fire pit, while its luxurious bath offers a large soaking tub & separate glass shower and walk-in closet. The secondary bedroom suite offers guests privacy with their own bath. The den/office can easily fulfill the role of 3rd bedroom. A powder room is across the hall. There are stunning tile floors throughout while recessed lighting illuminates from above. Your contemporary kitchen offers a large island with a breakfast bar, wine fridge, and high-end stainless steel appliances. Gather under twelve-foot ceilings by the linear fireplace in the great room before dining stylishly underneath a chic chandelier. This impeccable property has a security system, gorgeous landscaping and OWNED SOLAR. Escena offers a beautifully landscaped gated community with access to the Clubhouse, golf course, dog parks, and low HOAs.
Location
State CA
County Riverside
Area 332 - Central Palm Springs
Interior
Interior Features Breakfast Bar, Separate/Formal Dining Room, High Ceilings, Walk-In Pantry
Heating Central
Cooling Central Air
Flooring Carpet, Tile
Fireplaces Type Great Room
Furnishings Unfurnished
Fireplace Yes
Appliance Double Oven, Dishwasher, Disposal, Microwave, Refrigerator, Range Hood, Dryer, Washer
Laundry Laundry Room
Exterior
Parking Features Door-Multi, Garage
Garage Spaces 2.0
Garage Description 2.0
Fence Block
Pool Community, Private
Community Features Pool
View Y/N Yes
View Mountain(s)
Porch Concrete
Attached Garage Yes
Private Pool Yes
Building
Lot Description Back Yard, Front Yard
Faces West
Story 1
Entry Level One
Foundation Slab
Sewer Sewer Tap Paid
Water Public
Architectural Style Contemporary
Level or Stories One
New Construction No
Others
Senior Community No
Tax ID 677710032
Security Features Gated with Guard
Acceptable Financing Cash
Listing Terms Cash
Financing Cash
Special Listing Condition Standard
Read Less
Want to know what your home might be worth? Contact us for a FREE valuation!

Our team is ready to help you sell your home for the highest possible price ASAP

Bought with Nick Jarman • Desert Sotheby's International Realty






