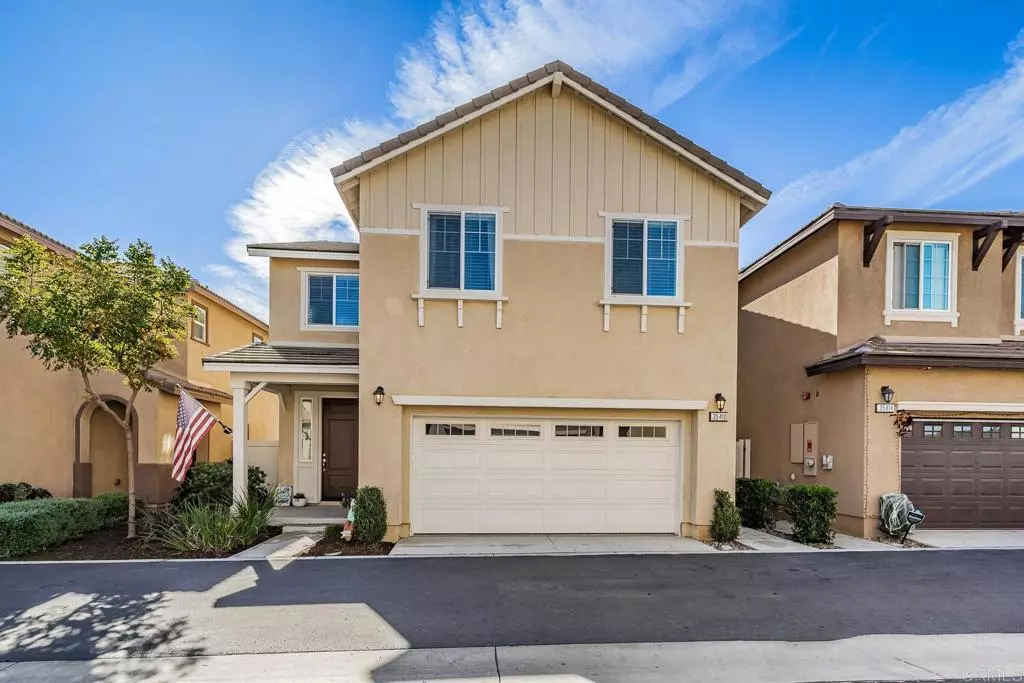$715,000
$719,000
0.6%For more information regarding the value of a property, please contact us for a free consultation.
35410 Brown Galloway Lane Fallbrook, CA 92028
4 Beds
3 Baths
2,037 SqFt
Key Details
Sold Price $715,000
Property Type Single Family Home
Sub Type Single Family Residence
Listing Status Sold
Purchase Type For Sale
Square Footage 2,037 sqft
Price per Sqft $351
MLS Listing ID NDP2308522
Sold Date 01/22/24
Bedrooms 4
Full Baths 2
Half Baths 1
Condo Fees $263
HOA Fees $263/mo
HOA Y/N Yes
Year Built 2018
Lot Size 3,001 Sqft
Lot Dimensions Estimated
Property Description
This exquisite residence boasts an inviting open floor plan in the spacious downstairs great room. Upstairs, you'll find a luxurious master suite along with three additional bedrooms and a convenient laundry room. The backyard is designed for easy entertainment, featuring a sleek concrete surface, artificial turf, and a brand-new gazebo. The property is equipped with top-notch ADT security, nine solar panels, a whole-house fan, a tankless water heater, and a built-in Taexx Pest Control system. With its elegant luxury vinyl plank floors, pristine white cabinets, and charming farmhouse-inspired decor, this home is sure to captivate you. The master-planned community offers a host of amenities, including playgrounds, two community pools, a clubhouse, BBQ areas, and four to five annual community events. Plus, it's USDA loan eligible!
Location
State CA
County San Diego
Area 92028 - Fallbrook
Zoning Residential
Interior
Interior Features All Bedrooms Up, Primary Suite, Walk-In Closet(s)
Cooling Central Air, High Efficiency, Whole House Fan
Fireplaces Type None
Fireplace No
Laundry Laundry Room, Upper Level
Exterior
Garage Spaces 2.0
Garage Description 2.0
Pool Community, Heated, Association
Community Features Curbs, Dog Park, Hiking, Mountainous, Street Lights, Suburban, Sidewalks, Pool
Amenities Available Clubhouse, Horse Trail(s), Management, Outdoor Cooking Area, Barbecue, Playground, Pool, Security, Trail(s)
View Y/N Yes
View Mountain(s), Neighborhood, Pool
Attached Garage Yes
Total Parking Spaces 2
Private Pool No
Building
Lot Description 0-1 Unit/Acre
Story 2
Entry Level Two
Sewer Public Sewer
Water Public
Level or Stories Two
Schools
School District Fallbrook Union Elementary
Others
HOA Name Vintage Group
Senior Community No
Tax ID 1081240514
Acceptable Financing Cash, Conventional, FHA, USDA Loan, VA Loan
Listing Terms Cash, Conventional, FHA, USDA Loan, VA Loan
Financing Conventional
Special Listing Condition Standard
Read Less
Want to know what your home might be worth? Contact us for a FREE valuation!

Our team is ready to help you sell your home for the highest possible price ASAP

Bought with Anthony Lauria • Abundance Real Estate






