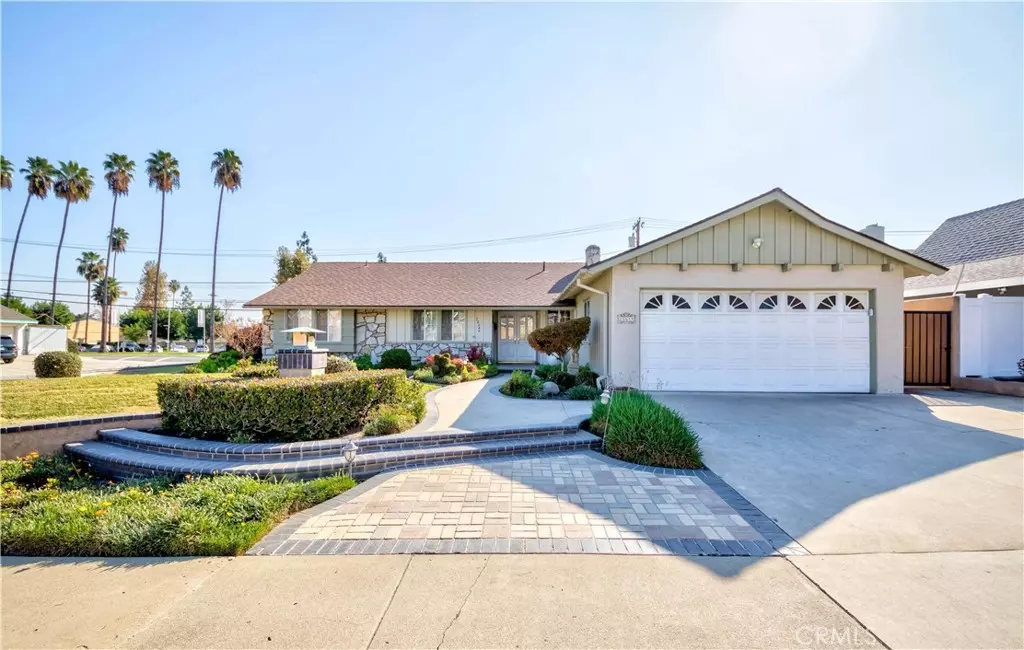$980,000
$928,888
5.5%For more information regarding the value of a property, please contact us for a free consultation.
20644 Loyalton DR Walnut, CA 91789
3 Beds
2 Baths
1,701 SqFt
Key Details
Sold Price $980,000
Property Type Single Family Home
Sub Type Single Family Residence
Listing Status Sold
Purchase Type For Sale
Square Footage 1,701 sqft
Price per Sqft $576
MLS Listing ID PW23225494
Sold Date 01/11/24
Bedrooms 3
Full Baths 2
Construction Status Fixer,Repairs Cosmetic
HOA Y/N No
Year Built 1964
Lot Size 8,237 Sqft
Property Description
You will LOVE this home. Beautiful single story, 3 bedroom home on an oversized lot. This home has been lovingly cared for by the same owner since 1965. A dream home in a highly desirable neighborhood in the city of Walnut. A grassy front yard welcomes you home through the impressive double doors. Enter to a spacious open floor plan abundant with natural light in every room. Enjoy the coziness of a double-sided stone fireplace, warming both the family room and living room. The charming kitchen with granite countertops, natural travertine tile backsplash, built-in double oven with lots of storage. Cozy family room and a separate formal living room with stone fireplace. Enjoy the oversized master bedroom with 2 closets and direct backyard access. The ensuite master bathroom is a decorators dream. All of this, and a backyard worthy of staying home. Lush and green with room to make your backyard paradise a dream come true. The convenience to schools, restaurants, shopping and freeways are a bonus.
Larger lot, so possibly add an ADU! Award Winning Walnut Schools and Conveniently Located within Walking Distance to Collegewood Elementary School and Mt. San Antonio College! A short distance to Cal Poly Pomona , as well as multiple Parks, Recreation, Shopping, Restaurants & Entertainment! Multiple Freeways Nearby including the 10, 57 & 60 Freeways!!! Don't miss this home!
Location
State CA
County Los Angeles
Area 668 - Walnut
Rooms
Other Rooms Shed(s)
Main Level Bedrooms 3
Interior
Interior Features Block Walls, Ceiling Fan(s), Granite Counters, All Bedrooms Down, Bedroom on Main Level, Dressing Area, Main Level Primary
Cooling Central Air, Whole House Fan
Fireplaces Type Family Room, Living Room, Multi-Sided
Fireplace Yes
Appliance Built-In Range, Double Oven, Dishwasher, Gas Cooktop, Microwave
Laundry In Garage
Exterior
Parking Features Direct Access, Garage, Storage
Garage Spaces 2.0
Garage Description 2.0
Pool None
Community Features Curbs, Storm Drain(s), Street Lights, Suburban, Sidewalks
View Y/N Yes
View Hills
Attached Garage Yes
Total Parking Spaces 2
Private Pool No
Building
Lot Description Back Yard, Front Yard, Lawn, Landscaped, Level, Street Level, Yard
Story 1
Entry Level One
Sewer Public Sewer
Water Public
Level or Stories One
Additional Building Shed(s)
New Construction No
Construction Status Fixer,Repairs Cosmetic
Schools
Elementary Schools Collegewood
Middle Schools Suzanne
High Schools Walnut
School District Walnut Valley Unified
Others
Senior Community No
Tax ID 8712020025
Acceptable Financing Conventional
Listing Terms Conventional
Financing Conventional
Special Listing Condition Standard
Read Less
Want to know what your home might be worth? Contact us for a FREE valuation!

Our team is ready to help you sell your home for the highest possible price ASAP

Bought with Benjamin Chen • Pinnacle Real Estate Group





