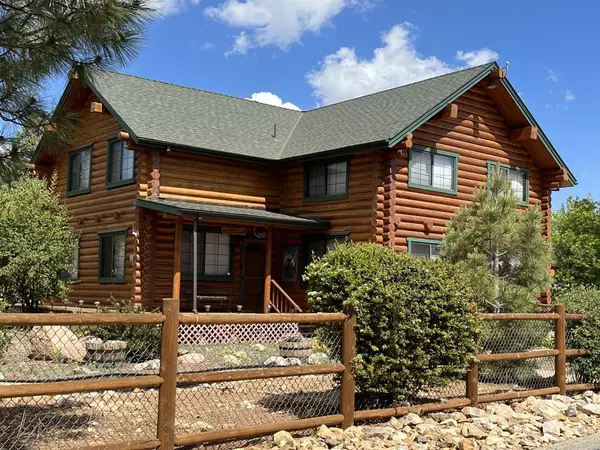$775,000
$799,900
3.1%For more information regarding the value of a property, please contact us for a free consultation.
1177 Oak DR Big Bear, CA 92314
5 Beds
3 Baths
3,124 SqFt
Key Details
Sold Price $775,000
Property Type Single Family Home
Sub Type Single Family Residence
Listing Status Sold
Purchase Type For Sale
Square Footage 3,124 sqft
Price per Sqft $248
Subdivision Not Applicable-1
MLS Listing ID 219093999DA
Sold Date 01/03/24
Bedrooms 5
Full Baths 3
HOA Y/N No
Year Built 1983
Lot Size 0.387 Acres
Property Description
Here is your opportunity to own an authentic log construction home in the Wildhorse Estates area of Big Bear City. The home sits on a level, fenced and treed .38 acre lot. Enjoy the scenic mountain views while relaxing in the hot tub or BBQing on the deck. With 5 bedrooms, 3 bathrooms and over 3,100 sq.ft. of living space, there's plenty of room for the whole family to make lasting memories. Granite counters, hardwood flooring and dramatic vaulted beam ceilings are just a few features of this home. The main level has a spacious kitchen, dining and living room with a cozy fireplace as well as 2 bedrooms and full bath. Upstairs boasts a large family room with vaulted ceilings, master suite and 2 more guest bedrooms and bathroom. The 2 car detached garage is equipped with great storage and workshop potential. Adjacent to the garage is a detached bonus room that could be used for a guest bedroom or many other possibilities. There is plenty of parking for your toys (RV, boat, cars, etc). Easy access to walking and biking trails and the national forest. This home would be great for full time living or a vacation rental investment._____________________________________________________________
Location
State CA
County San Bernardino
Area Erwl - Erwin Lake
Interior
Interior Features Beamed Ceilings, Breakfast Bar, Separate/Formal Dining Room, Partially Furnished, Bedroom on Main Level, Primary Suite, Walk-In Closet(s)
Heating Forced Air, Fireplace(s), Natural Gas
Flooring Carpet, Wood
Fireplaces Type Living Room, See Remarks
Fireplace Yes
Appliance Dishwasher, Disposal, Gas Oven, Gas Range, Gas Water Heater, Microwave, Refrigerator
Laundry Laundry Room
Exterior
Garage Detached Carport, Driveway
Garage Spaces 2.0
Carport Spaces 2
Garage Description 2.0
Fence Chain Link, Wood
Utilities Available Cable Available
View Y/N Yes
View Mountain(s), Trees/Woods
Roof Type Composition
Porch Deck, Wood
Attached Garage No
Total Parking Spaces 10
Private Pool No
Building
Lot Description Back Yard, Corner Lot, Front Yard, Landscaped, Level
Story 2
Entry Level Two
Foundation Raised
Architectural Style Log Home
Level or Stories Two
New Construction No
Others
Senior Community No
Tax ID 0315461470000
Acceptable Financing Cash to New Loan, FHA, VA Loan
Listing Terms Cash to New Loan, FHA, VA Loan
Financing Cash
Special Listing Condition Standard
Read Less
Want to know what your home might be worth? Contact us for a FREE valuation!

Our team is ready to help you sell your home for the highest possible price ASAP

Bought with Alaine Uthus • Keller Williams Big Bear Lake Arrowhead






