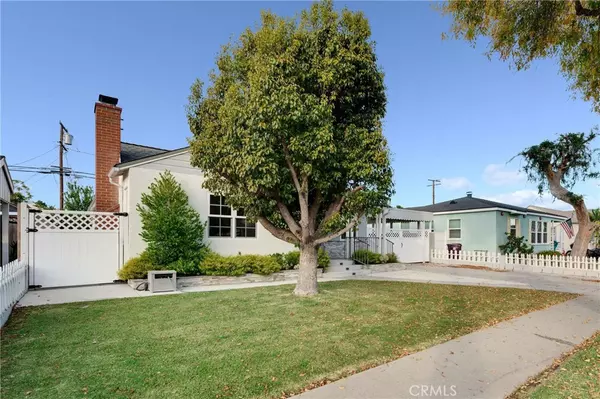$952,000
$950,000
0.2%For more information regarding the value of a property, please contact us for a free consultation.
5331 E Harco ST Long Beach, CA 90808
5 Beds
2 Baths
1,478 SqFt
Key Details
Sold Price $952,000
Property Type Single Family Home
Sub Type Single Family Residence
Listing Status Sold
Purchase Type For Sale
Square Footage 1,478 sqft
Price per Sqft $644
Subdivision South Of Conant Northwest (Snw)
MLS Listing ID PW23217079
Sold Date 12/29/23
Bedrooms 5
Full Baths 2
HOA Y/N No
Year Built 1944
Lot Size 5,723 Sqft
Property Description
Introducing this charming home nestled on a peaceful cul-de-sac in close proximity to Heartwell Park. With a delightful blend of features, this property offers an inviting and comfortable living experience. With a welcoming porch with custom stonework and the modern comforts of newer windows, central air, and heat, updated electrical, and fresh interior paint. The home is bathed in ambient light throughout as well as golden hardwood floors. The living room is large and open with a fireplace that is perfect for gatherings that flow into the updated kitchen. With glossy white cabinets, providing ample storage space, Terra Cotta Tile flooring, a breakfast bar, and a dining area make this kitchen the hub of the home. With five spacious bedrooms, there is plenty of room to accommodate your family's needs. The primary bedroom suite is a highlight with its bright and airy atmosphere and French doors leading to the backyard. Both bathrooms have been tastefully updated. There is ample parking with a long driveway, carport, and two-car garage. The backyard is a great private outdoor space perfect for activities and peaceful moments of enjoyment. This home blends modern comfort with timeless charm and is the ideal residence for those seeking a serene and friendly neighborhood.
Location
State CA
County Los Angeles
Area 31 - South Of Conant
Zoning LBR1N
Rooms
Main Level Bedrooms 5
Interior
Interior Features Ceiling Fan(s), All Bedrooms Down, Bedroom on Main Level, Primary Suite
Heating Central
Cooling Central Air
Flooring Wood
Fireplaces Type Living Room
Fireplace Yes
Appliance Dishwasher, Gas Oven, Gas Range
Laundry In Garage
Exterior
Garage Spaces 2.0
Garage Description 2.0
Pool None
Community Features Curbs
View Y/N No
View None
Accessibility Accessible Approach with Ramp
Porch Concrete
Attached Garage No
Total Parking Spaces 2
Private Pool No
Building
Lot Description Back Yard, Front Yard, Rectangular Lot, Sprinkler System
Story 1
Entry Level One
Sewer Public Sewer
Water Public
Level or Stories One
New Construction No
Schools
School District Long Beach Unified
Others
Senior Community No
Tax ID 7183021017
Acceptable Financing Submit
Listing Terms Submit
Financing Cash
Special Listing Condition Standard, Trust
Read Less
Want to know what your home might be worth? Contact us for a FREE valuation!

Our team is ready to help you sell your home for the highest possible price ASAP

Bought with Loree Scarborough • Compass





