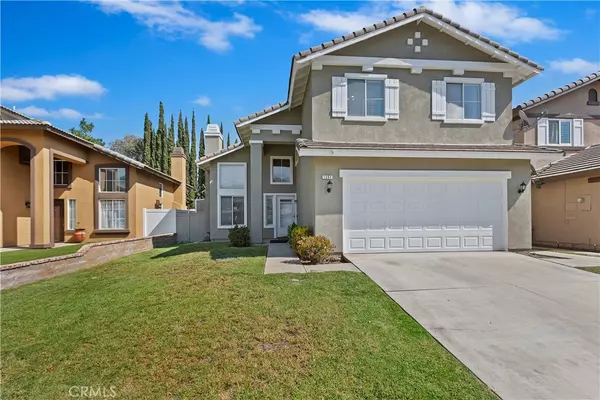$730,000
$739,900
1.3%For more information regarding the value of a property, please contact us for a free consultation.
1351 Longwood Pines LN Corona, CA 92881
3 Beds
3 Baths
1,797 SqFt
Key Details
Sold Price $730,000
Property Type Single Family Home
Sub Type Single Family Residence
Listing Status Sold
Purchase Type For Sale
Square Footage 1,797 sqft
Price per Sqft $406
Subdivision ,Chase Ranch
MLS Listing ID IG23178983
Sold Date 12/28/23
Bedrooms 3
Full Baths 2
Half Baths 1
Condo Fees $96
HOA Fees $96/mo
HOA Y/N Yes
Year Built 1997
Lot Size 3,920 Sqft
Property Description
South Corona gem in the desirable Chase Ranch community next to Santiago High! This 3 bed, 2.5 bath house is ready for you to come make it your home. Stepping into the home, you will find beautiful laminate wood flooring, with vaulted ceilings to compliment the open floorplan. There was a half wall that was removed to open up the space between the living and family rooms with spacious and beautiful built-in cabinetry in the family room. The kitchen has been recently updated with beautiful cabinets, counters, farmers sink, and stainless steel appliances - it is the perfect spot to entertain and enjoy. The downstairs half bath and the laundry room have been beautifully updated and have direct access to the garage. Upstairs you will find all bedrooms, each spacious and well appointed. The builder had included a "loft" area at the top of the stairs and our home has enclosed this space to make one of the 3 bedrooms extra large to include those two spaces. The primary suite features a peaceful balcony, a perfect spot to enjoy your coffee or favorite adult beverage. Rear yard includes artificial turf, covered patio cover and free standing shed. Recent improvements include AC/Heating system, exterior and interior paint, hot water heater & kitchen & bath remodel. The HOA includes a pool, spa, b-b-q area, so you can enjoy all the amenities without having to worry about the upkeep! Walking distance to both Santiago High and Orange Elementary.
Location
State CA
County Riverside
Area 248 - Corona
Interior
Interior Features All Bedrooms Up
Heating Central
Cooling Central Air
Fireplaces Type Family Room
Fireplace Yes
Laundry Laundry Room
Exterior
Parking Features Garage
Garage Spaces 2.0
Garage Description 2.0
Pool Association
Community Features Curbs, Street Lights, Sidewalks
Amenities Available Outdoor Cooking Area, Barbecue, Pool, Spa/Hot Tub
View Y/N Yes
View City Lights, Hills
Porch Covered, Deck, Patio
Attached Garage Yes
Total Parking Spaces 2
Private Pool No
Building
Lot Description 0-1 Unit/Acre
Story 2
Entry Level Two
Sewer Public Sewer
Water Public
Level or Stories Two
New Construction No
Schools
Elementary Schools Orange
High Schools Santiago
School District Corona-Norco Unified
Others
HOA Name Imagine at Chase
Senior Community No
Tax ID 108401006
Acceptable Financing Cash, Conventional, FHA, Submit, VA Loan
Listing Terms Cash, Conventional, FHA, Submit, VA Loan
Financing Conventional
Special Listing Condition Standard
Read Less
Want to know what your home might be worth? Contact us for a FREE valuation!

Our team is ready to help you sell your home for the highest possible price ASAP

Bought with Peter Makhlouf • Embassy Financial Group Inc.






