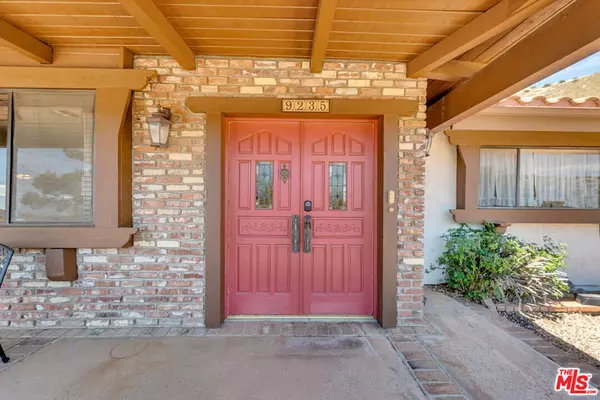$854,000
$869,000
1.7%For more information regarding the value of a property, please contact us for a free consultation.
9235 Escondido Canyon RD Agua Dulce, CA 91390
3 Beds
2 Baths
2,816 SqFt
Key Details
Sold Price $854,000
Property Type Single Family Home
Sub Type Single Family Residence
Listing Status Sold
Purchase Type For Sale
Square Footage 2,816 sqft
Price per Sqft $303
MLS Listing ID 23291503
Sold Date 12/14/23
Bedrooms 3
Full Baths 2
HOA Y/N No
Year Built 1980
Lot Size 7.899 Acres
Property Description
SINGLE STORY WITH AMAZING VIEWS!! Just Under 3,000 Sq Ft. 3 bed, 2 bath Custom Ranch Home, Easy access on all PAVED Escondido Cyn Rd! Sits on 7.9 Private Gated Acres. Located Near Vasquez Rocks w/miles of riding Trails! This Vaulted Beamed Ceiling Home is Light and Bright! With a Separate 2 Plus Car Garage, plenty of room for Workshop! The Area for Horses with 2 Access points and RV Hook ups provides an overhang for all your Toys. The Home flows beautifully with lots of natural light. It features an Extra Large Living Room w/Gorgeous Brick Fireplace, and Sliders leading to Outdoor Concrete Patio with Overhang. Lots of room to enjoy all your Family Gatherings! The Formal Dining Room is adjacent to Kitchen with Center Island, custom cabinets, double ovens and Custom Wood Breakfast Bar. The Family Room with Distinctive Wood Burning Stove also with Sliders also leads to Large Outdoor Patio. Enjoy the Separate Master Suite with Bath and mirrored closets, 2 more bedrooms with remodeled Bath for the kiddos or guests and a large laundry room with sink. The property also includes a good-sized Storage Shed. Gated Drive is Circular and has 2 entry points for easy entry. Enjoy the COUNTRY LIFESTYLE ON YOUR PEACEFUL AGUA DULCE HAVEN!
Location
State CA
County Los Angeles
Area Adul - Agua Dulce
Zoning LCA11*
Rooms
Other Rooms Shed(s)
Interior
Interior Features Beamed Ceilings, Breakfast Bar, Ceiling Fan(s), Walk-In Closet(s)
Heating Propane
Flooring Carpet
Fireplaces Type Bonus Room, Living Room, Wood Burning
Furnishings Unfurnished
Fireplace Yes
Appliance Dishwasher, Electric Cooktop, Electric Oven, Disposal, Microwave, Refrigerator, Dryer, Washer
Laundry Laundry Room
Exterior
Parking Features Door-Multi, Garage, Gated
Pool None
Community Features Gated
View Y/N Yes
View Mountain(s)
Porch Covered
Total Parking Spaces 4
Private Pool No
Building
Lot Description Back Yard, Front Yard, Horse Property
Story 1
Entry Level One
Sewer Septic Type Unknown
Water Well
Architectural Style Ranch
Level or Stories One
Additional Building Shed(s)
New Construction No
Others
Senior Community No
Tax ID 3212005067
Security Features Security Gate,Gated Community
Acceptable Financing Cash, Conventional, Cal Vet Loan, FHA, VA Loan
Horse Property Yes
Listing Terms Cash, Conventional, Cal Vet Loan, FHA, VA Loan
Special Listing Condition Standard
Read Less
Want to know what your home might be worth? Contact us for a FREE valuation!

Our team is ready to help you sell your home for the highest possible price ASAP

Bought with Bob Pearson • Coldwell Banker Realty






