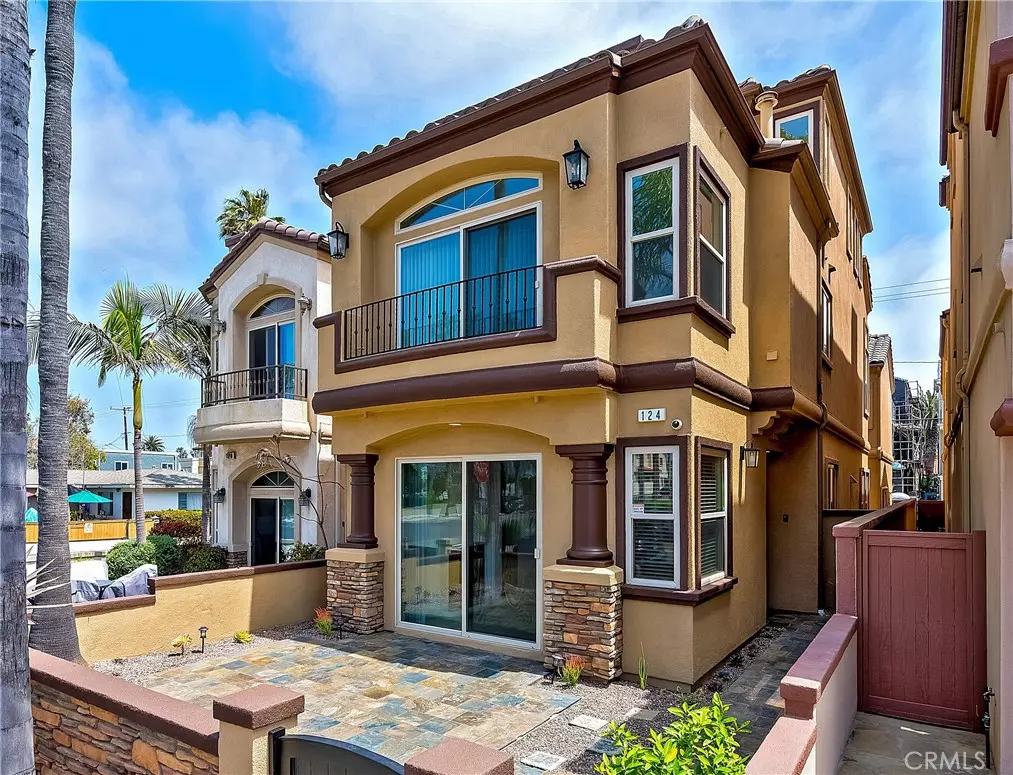$2,450,000
$2,648,000
7.5%For more information regarding the value of a property, please contact us for a free consultation.
124 9th ST Huntington Beach, CA 92648
3 Beds
4 Baths
2,799 SqFt
Key Details
Sold Price $2,450,000
Property Type Single Family Home
Sub Type Single Family Residence
Listing Status Sold
Purchase Type For Sale
Square Footage 2,799 sqft
Price per Sqft $875
Subdivision Downtown Area (Down)
MLS Listing ID NP23071921
Sold Date 09/05/23
Bedrooms 3
Full Baths 3
Half Baths 1
Construction Status Turnkey
HOA Y/N No
Year Built 2006
Lot Size 2,935 Sqft
Property Description
LOCATION, LOCATION. Walk to the BEACH, the famous Huntington Beach Pier, Downtown and Main Street. This TURNKEY home is ready for you to move in and enjoy BEACH living. The home offers a bright open floorplan: The ground floor features a beautifully remodeled kitchen with Quartz countertops, newer cabinets, high-end stainless-steel appliances, Viking Professional Refrigerator, Viking cooktop and large center island that opens to both the living and dining room and a Private center courtyard.
The second-floor offers an open Family room with dramatic high ceilings and separate computer/work area with custom built-ins. The master bedroom has an inviting fireplace, huge walk-in closet and private balcony. Relax in the fabulous master bathroom with large soaking tub and separate walk-in shower. There are two additional bedrooms and a secondary bath on this floor adding lots of privacy.
The Third level features a large bonus room or 4th bedroom and a full bathroom. A large deck with summer breezes and a great OCEAN VIEW makes this level a popular gathering spot.
This move-in property has been freshly painted, newly carpeted, and has New LED recessed lighting throughout the house. There is a direct access Two car garage with freshly coated Epoxy flooring and One additional parking space behind the garage.
Enjoy al fresco dining and entertaining on this spacious front patio with Pacific Ocean views.
Location
State CA
County Orange
Area 15 - West Huntington Beach
Interior
Interior Features Breakfast Bar, Built-in Features, Balcony, Breakfast Area, Separate/Formal Dining Room, Open Floorplan, Quartz Counters, Recessed Lighting, Primary Suite, Walk-In Pantry, Walk-In Closet(s)
Heating Central
Cooling None
Flooring Stone
Fireplaces Type Family Room, Living Room, Primary Bedroom
Fireplace Yes
Appliance Built-In Range, Dishwasher, Gas Cooktop, Microwave, Refrigerator, Range Hood, Vented Exhaust Fan
Laundry Laundry Room
Exterior
Parking Features Attached Carport, Door-Multi, Direct Access, Garage, Garage Faces Rear
Garage Spaces 2.0
Garage Description 2.0
Fence Stucco Wall
Pool None
Community Features Curbs, Sidewalks
View Y/N Yes
View Ocean
Roof Type Tile
Porch Deck, Open, Patio, Stone
Attached Garage Yes
Total Parking Spaces 2
Private Pool No
Building
Lot Description Landscaped
Story 3
Entry Level Three Or More
Sewer Public Sewer
Water Public
Level or Stories Three Or More
New Construction No
Construction Status Turnkey
Schools
School District Huntington Beach Union High
Others
Senior Community No
Tax ID 02412316
Acceptable Financing Cash, Cash to New Loan, 1031 Exchange
Listing Terms Cash, Cash to New Loan, 1031 Exchange
Financing Cash
Special Listing Condition Standard
Read Less
Want to know what your home might be worth? Contact us for a FREE valuation!

Our team is ready to help you sell your home for the highest possible price ASAP

Bought with Mina Abdelmalek • Realty One Group West






