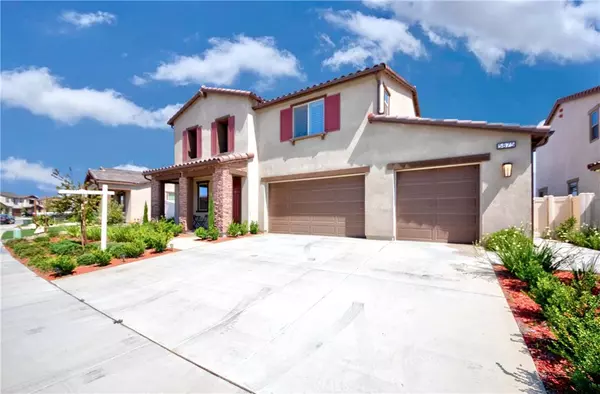$629,000
$629,000
For more information regarding the value of a property, please contact us for a free consultation.
5875 Verde WAY Banning, CA 92220
4 Beds
3 Baths
2,844 SqFt
Key Details
Sold Price $629,000
Property Type Single Family Home
Sub Type Single Family Residence
Listing Status Sold
Purchase Type For Sale
Square Footage 2,844 sqft
Price per Sqft $221
MLS Listing ID IG23081206
Sold Date 08/24/23
Bedrooms 4
Full Baths 3
Condo Fees $195
Construction Status Turnkey
HOA Fees $195/mo
HOA Y/N Yes
Year Built 2020
Lot Size 6,878 Sqft
Property Description
Beautiful home located in highly desirable Atwell community in Banning! This two-story home offers 4 beds, 3 baths and 3 car garage. Upgraded window coverings, floor, cabinets, bathrooms and so much more. The open floor concept welcomes you into the large living area. Beautifully maintained and upgraded cabinets, countertops, and appliances complete this kitchen. Upstairs offers a loft perfect for a play area or relaxation quarter. All bedrooms offer ample amount of space and upgraded window shutters. Amazing mountain views to the north and east. Comes with paid Solar and whole house filtration/softener. Don't miss out on this one, home ready for move-in.
https://my.matterport.com/show/?m=jocp9RYK5nD&brand=0
Location
State CA
County Riverside
Area 263 - Banning/Beaumont/Cherry Valley
Rooms
Main Level Bedrooms 1
Interior
Interior Features Breakfast Bar, Separate/Formal Dining Room, Eat-in Kitchen, Granite Counters, Open Floorplan, Pantry, Quartz Counters, Recessed Lighting, Bedroom on Main Level, Loft, Walk-In Closet(s)
Heating Central
Cooling Central Air
Flooring Laminate
Fireplaces Type None
Fireplace No
Appliance Disposal, Gas Oven, Gas Range, Water Softener
Laundry Laundry Room, Upper Level
Exterior
Parking Features Door-Multi, Driveway, Garage
Garage Spaces 3.0
Garage Description 3.0
Fence Good Condition
Pool Association
Community Features Mountainous, Suburban
Utilities Available Electricity Available, Natural Gas Connected
Amenities Available Sport Court, Picnic Area, Pool, Spa/Hot Tub, Trail(s)
View Y/N Yes
View Mountain(s), Neighborhood
Attached Garage Yes
Total Parking Spaces 3
Private Pool No
Building
Lot Description Back Yard, Garden
Story 2
Entry Level Two
Sewer Public Sewer
Water Public
Level or Stories Two
New Construction No
Construction Status Turnkey
Schools
Elementary Schools Sundance
Middle Schools San Gorgonio
High Schools Beaumont
School District Beaumont
Others
HOA Name Atwell HOA
Senior Community No
Tax ID 408521018
Acceptable Financing Cash, Cash to New Loan, Conventional, Cal Vet Loan, 1031 Exchange, FHA
Green/Energy Cert Solar
Listing Terms Cash, Cash to New Loan, Conventional, Cal Vet Loan, 1031 Exchange, FHA
Financing Cash to New Loan
Special Listing Condition Standard
Read Less
Want to know what your home might be worth? Contact us for a FREE valuation!

Our team is ready to help you sell your home for the highest possible price ASAP

Bought with PABLO BALVASTRO • EXP REALTY OF CALIFORNIA INC.





