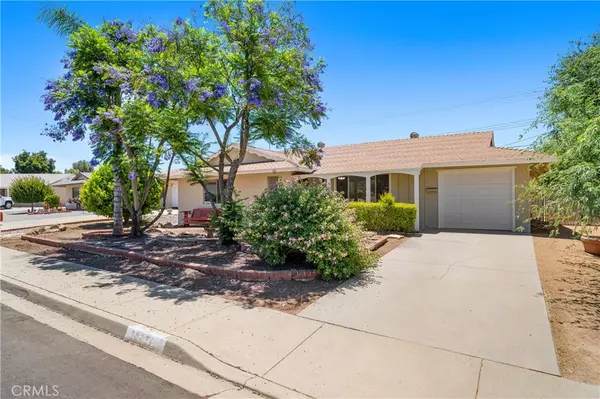$330,000
$299,500
10.2%For more information regarding the value of a property, please contact us for a free consultation.
30251 Carmel RD Sun City, CA 92586
2 Beds
2 Baths
1,404 SqFt
Key Details
Sold Price $330,000
Property Type Single Family Home
Sub Type Single Family Residence
Listing Status Sold
Purchase Type For Sale
Square Footage 1,404 sqft
Price per Sqft $235
MLS Listing ID IG23118935
Sold Date 08/02/23
Bedrooms 2
Full Baths 2
Condo Fees $34
Construction Status Turnkey
HOA Fees $34/mo
HOA Y/N Yes
Year Built 1964
Lot Size 6,969 Sqft
Lot Dimensions Assessor
Property Description
WELCOME TO THE PEACEFUL, 55+ SENIOR COMMUNITY OF SUN CITY! THIS CHARMING HOME IS TUCKED AWAY IN A QUIET, SECLUDED NEIGHBORHOOD, WITH PLENTY OF OPEN SPACE. IT IS MOVE IN READY, TURN KEY CONDITION, AND EAGERLY AWAITING TO BE CALLED "HOME SWEET HOME"! SOME OF THE MANY FEATURES OF THIS LOVELY PROPERTY ARE: NEWER HVAC SYSTEM (AC CONDENSER, FURNACE, + THERMOSTAT), NEWER GAS WATER HEATER, NEWER LAMINATE WOOD FLOORING IN MANY OF THE ROOMS, ENCLOSED REAR PATIO, ENCLOSED GARAGE, DROUGHT TOLERATE LANDSCAPING IN THE FRONT AND REAR, AND MUCH MORE! SOME OF THE MANY COMMUNITY AMENITIES INCLUDE: AN INDOOR SHUFFLEBOARD COURT, TOURNAMENT HORSESHOE PITS, FITNESS CENTER, TWO SWIMMING POOLS, SPA, LAWN BOWLING, PLUS A VARIETY OF CLUBS AND SOCIAL ACTIVITIES! DON'T MISS THIS OPPORTUNITY TO OWN IN THIS DESIRABLE AND AFFORDABLE AREA OF MENIFEE! :)
Location
State CA
County Riverside
Area 699 - Not Defined
Zoning R-1
Rooms
Main Level Bedrooms 2
Interior
Interior Features Separate/Formal Dining Room, Eat-in Kitchen, All Bedrooms Down, Bedroom on Main Level, Main Level Primary
Heating Central
Cooling Central Air
Flooring Laminate, Tile, Wood
Fireplaces Type None
Fireplace No
Appliance Dishwasher, Electric Cooktop, Electric Oven, Electric Range, Gas Water Heater, Range Hood, Water Heater
Laundry Washer Hookup, Electric Dryer Hookup, Gas Dryer Hookup, Inside, Laundry Room
Exterior
Parking Features Concrete, Covered, Direct Access, Door-Single, Driveway, Garage Faces Front, Garage
Garage Spaces 1.0
Garage Description 1.0
Fence Chain Link, Wood
Pool None, Association
Community Features Biking, Curbs, Street Lights, Suburban, Sidewalks
Utilities Available Electricity Connected, Sewer Connected, Water Connected
Amenities Available Bocce Court, Clubhouse, Fitness Center, Other Courts, Pool, Spa/Hot Tub
View Y/N Yes
View Park/Greenbelt, Neighborhood
Roof Type Shingle,Tar/Gravel
Porch Covered, Enclosed, Porch, Screened
Attached Garage Yes
Total Parking Spaces 3
Private Pool No
Building
Lot Description 6-10 Units/Acre, Back Yard, Cul-De-Sac, Front Yard, Rectangular Lot, Street Level, Value In Land, Yard
Story 1
Entry Level One
Foundation Slab
Sewer Public Sewer
Water Public
Level or Stories One
New Construction No
Construction Status Turnkey
Schools
School District Sun City Unified
Others
HOA Name SCCA
Senior Community Yes
Tax ID 336155011
Security Features Carbon Monoxide Detector(s),Smoke Detector(s)
Acceptable Financing Cash, Cash to New Loan, Conventional, FHA
Listing Terms Cash, Cash to New Loan, Conventional, FHA
Financing FHA
Special Listing Condition Trust
Read Less
Want to know what your home might be worth? Contact us for a FREE valuation!

Our team is ready to help you sell your home for the highest possible price ASAP

Bought with Shannon Munoz • Allison James Estates & Homes






