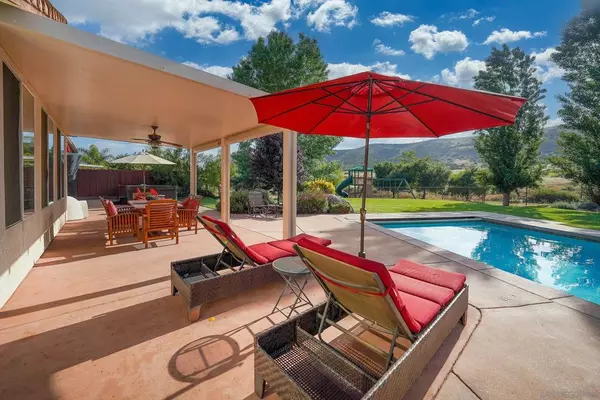$990,000
$995,000
0.5%For more information regarding the value of a property, please contact us for a free consultation.
23414 Jardin Del Sol Ramona, CA 92065
3 Beds
2 Baths
2,543 SqFt
Key Details
Sold Price $990,000
Property Type Single Family Home
Sub Type Single Family Residence
Listing Status Sold
Purchase Type For Sale
Square Footage 2,543 sqft
Price per Sqft $389
Subdivision Ramona
MLS Listing ID 230011210SD
Sold Date 07/31/23
Bedrooms 3
Full Baths 2
Condo Fees $84
Construction Status Turnkey
HOA Fees $84/mo
HOA Y/N Yes
Year Built 1999
Lot Size 0.540 Acres
Property Description
GORGEOUS rarely available single story Rancho San Vicente home on a cul-de-sac location. This beautiful home is in a highly sought-after community and offers an open and spacious floorplan with 3 bedrooms and office/den, 2 baths and a 3 car garage. The backyard is like walking into your own private park with an inground pool, separate spa and lush landscaping that is serviced by your own well! Owned solar is also another benefit of this home. The kitchen is an entertainer's delight with double ovens and abundant storage including a walk-in pantry and is adjacent to the living room and offers easy access to the backyard. The spacious living room is light and bright and offers a cozy fireplace. The master suite is spacious with walk-in closets and an oversized master bath that offers a large soaking tub and dual vanities. Beautiful energy efficient plantations shutters are located throughout the home. A whole house fan is great to help cool off after a warm afternoon. Endless views from the backyard as you are adjacent to the 650 acre Simon Open Space Preserve. Come see all this stunning home has to offer before it's gone! GORGEOUS rarely available single story Rancho San Vicente home on a cul-de-sac location. This beautiful home is in a highly sought-after community and offers an open and spacious floorplan with 3 bedrooms and office/den, 2 baths and a 3 car garage. The backyard is like walking into your own private park with an inground pool, separate spa and lush landscaping that is serviced by your own well! Owned solar is also another benefit of this home. The kitchen is an entertainer's delight with double ovens and abundant storage including a walk-in pantry and is adjacent to the living room and offers easy access to the backyard. The spacious living room is light and bright and offers a cozy fireplace. The master suite is spacious with walk-in closets and an oversized master bath that offers a large soaking tub and dual vanities. Beautiful energy efficient plantations shutters are located throughout the home. A whole house fan is great to help cool off after a warm afternoon. Endless views from the backyard as you are adjacent to the 650 acre Simon Open Space Preserve. Come see all this stunning home has to offer before it's gone!
Location
State CA
County San Diego
Area 92065 - Ramona
Zoning R-1:SINGLE
Interior
Interior Features Ceiling Fan(s), Open Floorplan, Walk-In Pantry, Walk-In Closet(s)
Heating Forced Air, Propane
Cooling Central Air
Flooring Carpet, Tile
Fireplaces Type Living Room
Fireplace Yes
Appliance Double Oven, Dishwasher, Disposal, Microwave, Propane Water Heater, Refrigerator
Laundry Electric Dryer Hookup, Laundry Room, Propane Dryer Hookup
Exterior
Parking Features Concrete, Driveway
Garage Spaces 3.0
Garage Description 3.0
Fence Chain Link, Wood
Pool Heated, In Ground, Private
Utilities Available Cable Available, Propane, Sewer Connected, Water Connected
Amenities Available Playground
View Y/N Yes
View Mountain(s)
Porch Concrete
Attached Garage Yes
Total Parking Spaces 9
Private Pool Yes
Building
Lot Description Drip Irrigation/Bubblers
Story 1
Entry Level One
Level or Stories One
Construction Status Turnkey
Others
HOA Name Rancho San Vicente
Senior Community No
Tax ID 2871201000
Acceptable Financing Cash, Conventional, FHA, VA Loan
Listing Terms Cash, Conventional, FHA, VA Loan
Financing Cash
Read Less
Want to know what your home might be worth? Contact us for a FREE valuation!

Our team is ready to help you sell your home for the highest possible price ASAP

Bought with Jennifer Knox • Century 21 Affiliated





