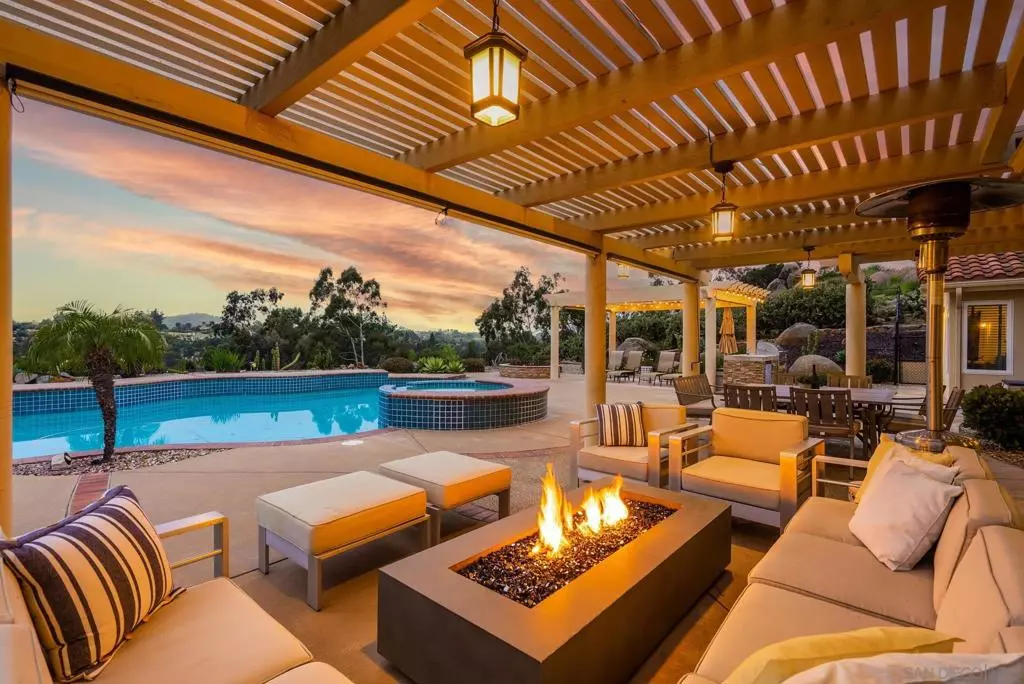$2,050,000
$2,200,000
6.8%For more information regarding the value of a property, please contact us for a free consultation.
15458 Harrow Ln Poway, CA 92064
4 Beds
4 Baths
4,286 SqFt
Key Details
Sold Price $2,050,000
Property Type Single Family Home
Sub Type Single Family Residence
Listing Status Sold
Purchase Type For Sale
Square Footage 4,286 sqft
Price per Sqft $478
Subdivision Poway
MLS Listing ID 230008674SD
Sold Date 07/28/23
Bedrooms 4
Full Baths 4
Condo Fees $100
HOA Fees $100/mo
HOA Y/N Yes
Year Built 1991
Lot Size 1.740 Acres
Property Description
Elegance meets casual living in this remodeled 4 bedroom plus 2 spacious bonus rooms, & 4 bath home in the desirable, gated Poway community of "The Grove". Drought tolerant landscaping on 1.74 acres of fenced land with amazing views & privacy. You will love the modern, remodeled kitchen. Ideal layout, with 1 Bed/Bath & two bonus rooms downstairs, & 3 expansive ensuite Bed/Baths upstairs. Owned Solar, Pool/Spa, 4 car garage + workshop, 3 fireplaces, plenty of space for an ADU, & no mello-roos tax/low HOA. Primary bedroom features large windows with views to the East. The connected primary bath is beautifully remodeled, with a large serene shower, 2 walk-in closets with built-ins, dual sinks, & lighted niches. The two bonus rooms offer additional flexible space for a home office, a play room, game room, gym, dance studio, movie theatre, or potentially additional bedrooms or can be converted to a connected ADU. The 3 guest bedrooms also feature large walk-in closets & two have private fireplaces. House has a dual zoned HVAC system, plus a whole house fan. Spacious designated laundry room downstairs. Large 4 car side-by-side garage with a connected workshop space. Circular drive welcomes your guests with ample off-street parking. Drought tolerant landscaping with a natural environment vibe. Westerly views from the backyard capture sunsets and local mountains. Relax by the pool or gather around the large fire pit with friends. Close proximity to Poway High just outside the gate, Lake Poway, Hiking at Blue Sky, and the Poway Performing Arts Center. Enjoy the 4th of July Fireworks in your own backyard. Acclaimed Poway Unified Schools; zoned for Tierra Bonita Elementary, Twin Peaks Middle, & Poway High School.
Location
State CA
County San Diego
Area 92064 - Poway
Zoning R-1:SINGLE
Interior
Interior Features Separate/Formal Dining Room, Bedroom on Main Level, Walk-In Closet(s)
Heating Forced Air, Natural Gas
Cooling Central Air
Flooring Tile, Wood
Fireplaces Type Living Room, See Remarks
Fireplace Yes
Appliance 6 Burner Stove, Barbecue, Dishwasher, Electric Oven, Gas Range, Gas Water Heater, Refrigerator
Laundry Electric Dryer Hookup, Laundry Room
Exterior
Parking Features Direct Access, Driveway, Garage
Garage Spaces 4.0
Garage Description 4.0
Fence Partial
Pool Gas Heat, Heated, In Ground, Solar Heat
Community Features Gated
Utilities Available Cable Available
View Y/N Yes
View Mountain(s)
Porch Covered
Total Parking Spaces 8
Building
Lot Description Sprinklers Manual
Story 2
Entry Level Two
Level or Stories Two
Others
HOA Name The Grove at Poway
Senior Community No
Tax ID 2784623400
Security Features Gated Community
Acceptable Financing Cash, Conventional, VA Loan
Listing Terms Cash, Conventional, VA Loan
Financing Conventional
Read Less
Want to know what your home might be worth? Contact us for a FREE valuation!

Our team is ready to help you sell your home for the highest possible price ASAP

Bought with Mike Boehme • Pacific Properties San Diego





