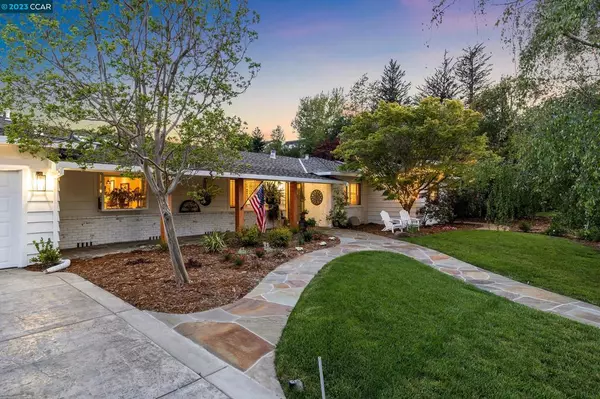$2,350,000
$2,195,000
7.1%For more information regarding the value of a property, please contact us for a free consultation.
124 Hardie Dr Moraga, CA 94556
4 Beds
3 Baths
2,435 SqFt
Key Details
Sold Price $2,350,000
Property Type Single Family Home
Sub Type Single Family Residence
Listing Status Sold
Purchase Type For Sale
Square Footage 2,435 sqft
Price per Sqft $965
MLS Listing ID 41026947
Sold Date 06/07/23
Bedrooms 4
Full Baths 3
HOA Y/N No
Year Built 1963
Lot Size 10,890 Sqft
Property Description
Ideally positioned in one of Moraga's most loved neighborhoods, sits this single level ranch home that was reimagined and remodeled with entertaining and comfortable elegance in mind. The open floor plan, exceptional finishes, sun-drenched spaces, along with the amazing resort style flat backyard offers Lamorinda living at its best! The updated kitchen features a large Quartzite island w/ seating and sits below 3 large skylights. Other features include a walk-in pantry, 6 burner gas range, a warming drawer, micro & convection ovens, Caesarstone countertops, and a 3 door refrigerator with matching cabinet faces. The kitchen flows into the dining area & family room, both areas have vaulted ceilings and direct access to the yard for indoor/outdoor entertaining. The primary suite has direct access to a very cozy & covered outdoor sitting area. The dream yard offers something for everyone and is the ideal spot to play/unwind with your family and friends. Entertain by the pool & hot tub, enjoy the play area, cook at the built-in BBQ, or gather & roast marshmallows at the large outdoor fireplace. Besides being located a short distance from Los Perales Elementary this location is sought after for its central location which offers easy access to commute routes, Moraga Country Club.
Location
State CA
County Contra Costa
Interior
Heating Forced Air
Cooling None
Flooring See Remarks, Tile, Wood
Fireplaces Type Family Room, Gas, Gas Starter, Living Room, Raised Hearth, Wood Burning
Fireplace Yes
Appliance Gas Water Heater, Dryer, Washer
Exterior
Parking Features Garage
Garage Spaces 2.0
Garage Description 2.0
Pool In Ground
Roof Type Shingle
Attached Garage Yes
Private Pool No
Building
Lot Description Back Yard, Front Yard, Garden, Sprinklers Timer, Street Level, Yard
Story One
Entry Level One
Sewer Public Sewer
Architectural Style Ranch
Level or Stories One
Schools
School District Acalanes
Others
Tax ID 2552910354
Acceptable Financing Cash, Conventional
Listing Terms Cash, Conventional
Read Less
Want to know what your home might be worth? Contact us for a FREE valuation!

Our team is ready to help you sell your home for the highest possible price ASAP

Bought with Margaret Zucker • Village Associates Real Estate






