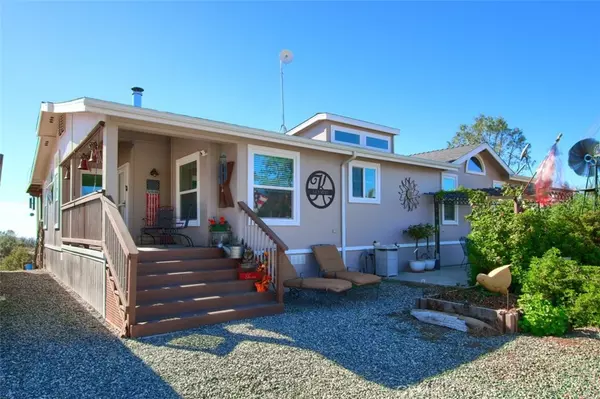$425,000
$450,000
5.6%For more information regarding the value of a property, please contact us for a free consultation.
33152 Brightview LN Coarsegold, CA 93614
3 Beds
2 Baths
1,904 SqFt
Key Details
Sold Price $425,000
Property Type Single Family Home
Sub Type Single Family Residence
Listing Status Sold
Purchase Type For Sale
Square Footage 1,904 sqft
Price per Sqft $223
MLS Listing ID FR23016593
Sold Date 04/11/23
Bedrooms 3
Full Baths 2
Construction Status Turnkey
HOA Y/N No
Year Built 2005
Lot Size 8.570 Acres
Property Description
Triple wide manufactured home with 2x6 framing and concrete siding on 8.57+/- acres with a seasonal creek! From the lovely front patio to the back covered deck you have wonderful views! The living area has a newer wood stove. Newer heat and A/C with duct work and newer windows. Nice kitchen with center island and breakfast bar and skylights makes it extra roomy! Lovely granite counter tops and subway tile backsplash. Large laundry room. The 3 bedrooms are spacious with an office. The master bedroom offers a huge master bathroom with soaking tub and separate shower. The back yard is fenced for kids or pets. Enjoy the hot tub for relaxing under the stars on the back deck! Large carport, big 30x40 ft. shop building, great outbuilding and RV hookups! This home has so much to offer that you won't want to miss out on everything! If privacy and versatility are what you are looking for, then look no further! Put this home on the top of your list to see it today!
Location
State CA
County Madera
Area Yg20 - Coarsegold
Rooms
Other Rooms Outbuilding
Main Level Bedrooms 3
Interior
Interior Features Breakfast Bar, Breakfast Area, Ceiling Fan(s), Granite Counters, High Ceilings, Country Kitchen, Open Floorplan, Bedroom on Main Level, Main Level Primary, Walk-In Closet(s), Workshop
Heating Central
Cooling Central Air
Flooring Laminate, Wood
Fireplaces Type Free Standing, Living Room, Wood Burning
Fireplace Yes
Appliance Electric Range, Microwave, Vented Exhaust Fan, Water To Refrigerator
Laundry Inside, Laundry Room
Exterior
Exterior Feature Rain Gutters
Parking Features Carport, Detached Carport, Driveway, Gravel, RV Hook-Ups, RV Access/Parking, Uncovered
Fence Chain Link, Good Condition, Partial
Pool None
Community Features Foothills, Rural
Utilities Available Electricity Connected, Phone Connected
Waterfront Description Creek
View Y/N Yes
View Canyon, Hills, Mountain(s), Neighborhood, Rocks
Roof Type Composition
Porch Concrete, Covered, Deck
Private Pool No
Building
Lot Description 6-10 Units/Acre, Horse Property, Lot Over 40000 Sqft, Rocks
Story 1
Entry Level One
Foundation Permanent
Sewer Septic Tank
Water Private, Well
Architectural Style Custom, See Remarks
Level or Stories One
Additional Building Outbuilding
New Construction No
Construction Status Turnkey
Schools
School District Yosemite Unified
Others
Senior Community No
Tax ID 054154004
Security Features Carbon Monoxide Detector(s),Smoke Detector(s)
Acceptable Financing Cash, Conventional
Horse Property Yes
Listing Terms Cash, Conventional
Financing Conventional
Special Listing Condition Standard
Read Less
Want to know what your home might be worth? Contact us for a FREE valuation!

Our team is ready to help you sell your home for the highest possible price ASAP

Bought with Christine Sasser • Redfin Corporation






