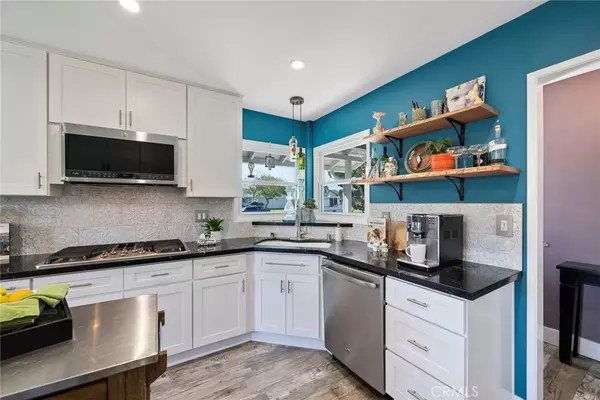$915,115
$879,000
4.1%For more information regarding the value of a property, please contact us for a free consultation.
1985 Lark Ellen Drive Fullerton, CA 92835
3 Beds
2 Baths
1,289 SqFt
Key Details
Sold Price $915,115
Property Type Single Family Home
Sub Type Single Family Residence
Listing Status Sold
Purchase Type For Sale
Square Footage 1,289 sqft
Price per Sqft $709
Subdivision ,Rolling Hills
MLS Listing ID PW23029491
Sold Date 03/31/23
Bedrooms 3
Full Baths 1
Three Quarter Bath 1
Construction Status Turnkey
HOA Y/N No
Year Built 1964
Lot Size 7,244 Sqft
Property Description
Unpack your boxes and roll right into this turnkey Rolling Hills Home! This highly updated and upgraded single-level home is a fine example of 1960s home construction with today's modern conveniences. These upgrades include paid for solar system, 200 amppanel, central heat and air conditioning, added insulation to attic and walls, designer remodeled kitchen and bathrooms, Anlin dual pane windows and sliding door, and newer roof. The Rolling Hills area of Fullerton is known for friendly neighbors, community spirit, good schools, and is central to Fullerton and Brea for shopping and dining. The driveway offers ample parking for your RV, off-road toys, and cars, and is complemented by the well-established lawn and succulent landscaping. The private backyard is an entertainer's delight with a pool, spa, pool decking, patio cover, and pizza oven. Enjoy nearby amenities such as Craig Regional Park, St. Jude Medical Center, the Brea Mall, parks, trails, and more. You'll be welcomed with warmth by neighbors who will turn into friends in this Rolling Hills ranch today.
Location
State CA
County Orange
Area 83 - Fullerton
Rooms
Other Rooms Shed(s)
Main Level Bedrooms 3
Interior
Interior Features Ceiling Fan(s), Separate/Formal Dining Room, Recessed Lighting, All Bedrooms Down, Primary Suite
Heating Central
Cooling Central Air
Flooring Laminate, Vinyl
Fireplaces Type Living Room
Fireplace Yes
Appliance Double Oven, Dishwasher, Electric Oven, Gas Cooktop, Disposal, Microwave, Refrigerator, Range Hood
Laundry In Garage
Exterior
Parking Features Concrete, Driveway, Garage, RV Access/Parking, Garage Faces Side
Garage Spaces 2.0
Garage Description 2.0
Fence Block, Wood
Pool In Ground, Private
Community Features Curbs, Sidewalks
Utilities Available Electricity Connected, Natural Gas Connected, Sewer Connected, Water Connected
View Y/N Yes
View Pool
Roof Type Composition
Porch Concrete, Wood
Attached Garage Yes
Total Parking Spaces 2
Private Pool Yes
Building
Lot Description Front Yard, Lawn, Landscaped, Sprinkler System, Walkstreet
Story 1
Entry Level One
Foundation Slab
Sewer Public Sewer
Water Public
Architectural Style Ranch
Level or Stories One
Additional Building Shed(s)
New Construction No
Construction Status Turnkey
Schools
Elementary Schools Rolling Hills
Middle Schools Ladera Vista
High Schools Fullerton Union
School District Fullerton Joint Union High
Others
Senior Community No
Tax ID 28410103
Security Features Security System,Carbon Monoxide Detector(s),Smoke Detector(s)
Acceptable Financing Cash, Cash to New Loan, Conventional
Listing Terms Cash, Cash to New Loan, Conventional
Financing Conventional
Special Listing Condition Standard
Read Less
Want to know what your home might be worth? Contact us for a FREE valuation!

Our team is ready to help you sell your home for the highest possible price ASAP

Bought with Dave Castle • Pacific Platinum Properties Inc





