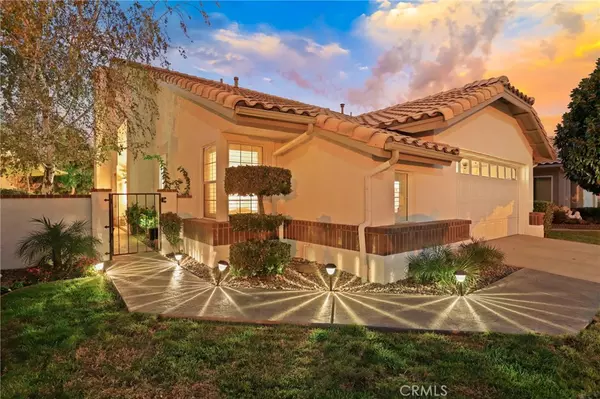$358,000
$358,000
For more information regarding the value of a property, please contact us for a free consultation.
1065 Southern Hills DR Banning, CA 92220
3 Beds
2 Baths
1,285 SqFt
Key Details
Sold Price $358,000
Property Type Single Family Home
Sub Type Single Family Residence
Listing Status Sold
Purchase Type For Sale
Square Footage 1,285 sqft
Price per Sqft $278
MLS Listing ID IV22230936
Sold Date 03/02/23
Bedrooms 3
Full Baths 2
Condo Fees $336
Construction Status Turnkey
HOA Fees $336/mo
HOA Y/N Yes
Year Built 1989
Lot Size 4,356 Sqft
Property Description
Stunning Sun Lakes home is ready to be made yours and features great curb appeal a spacious floorplan, all-new interior and exterior paint, plantation shutters, and designer touches throughout! Enter into the formal living room and dining room with tons of natural light, carpet flooring, and vaulted ceilings. The living room flows into the kitchen with breakfast nook, all-new appliances, white cabinetry, and a slider to the backyard. The primary suite has a private slider to the backyard and private bathroom with a walk-in shower. The 2nd bedroom is on the opposite end of the home, along with a full-size hall bathroom and 2 hall closets. Just off of the living room is the 3rd bedroom option with built-in shelving/media niche and a slider to a private, tranquil, outdoor garden area! Also, enjoy the private backyard with pergola to relax under, and beautiful garden planter, a grass area, and the side yard leads all the way to the front door with river rocks. There is an attached 2-car garage with custom built-in storage, and both the HVAC and the roof were recently serviced! Residents of this desirable community also get to enjoy Resort-like amenities including a swimming pool, spa, tennis courts, and golfing!
Location
State CA
County Riverside
Area 263 - Banning/Beaumont/Cherry Valley
Rooms
Main Level Bedrooms 3
Interior
Interior Features Separate/Formal Dining Room, High Ceilings, Unfurnished
Heating Central
Cooling Central Air
Flooring Carpet, Tile
Fireplaces Type Family Room
Fireplace Yes
Appliance Dishwasher, Gas Range
Laundry Washer Hookup, Gas Dryer Hookup
Exterior
Parking Features Driveway, Garage, Paved
Garage Spaces 2.0
Garage Description 2.0
Fence Privacy
Pool Community, Association
Community Features Curbs, Storm Drain(s), Suburban, Pool
Utilities Available Electricity Connected
Amenities Available Controlled Access, Golf Course, Maintenance Grounds, Pool, Spa/Hot Tub, Tennis Court(s)
View Y/N Yes
View Neighborhood
Roof Type Tile
Accessibility Safe Emergency Egress from Home
Porch Patio
Attached Garage Yes
Total Parking Spaces 4
Private Pool No
Building
Lot Description Back Yard, Front Yard
Story 1
Entry Level One
Sewer Public Sewer
Water Public
Level or Stories One
New Construction No
Construction Status Turnkey
Schools
School District Banning Unified
Others
HOA Name Sun Lakes
Senior Community Yes
Tax ID 440133002
Acceptable Financing Cash, Conventional, Contract, FHA, VA Loan
Listing Terms Cash, Conventional, Contract, FHA, VA Loan
Financing VA
Special Listing Condition Standard
Read Less
Want to know what your home might be worth? Contact us for a FREE valuation!

Our team is ready to help you sell your home for the highest possible price ASAP

Bought with COLLEEN HORGAN • COLDWELL BANKER REALTY




